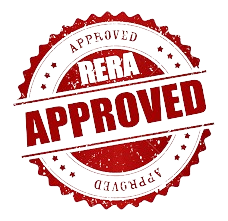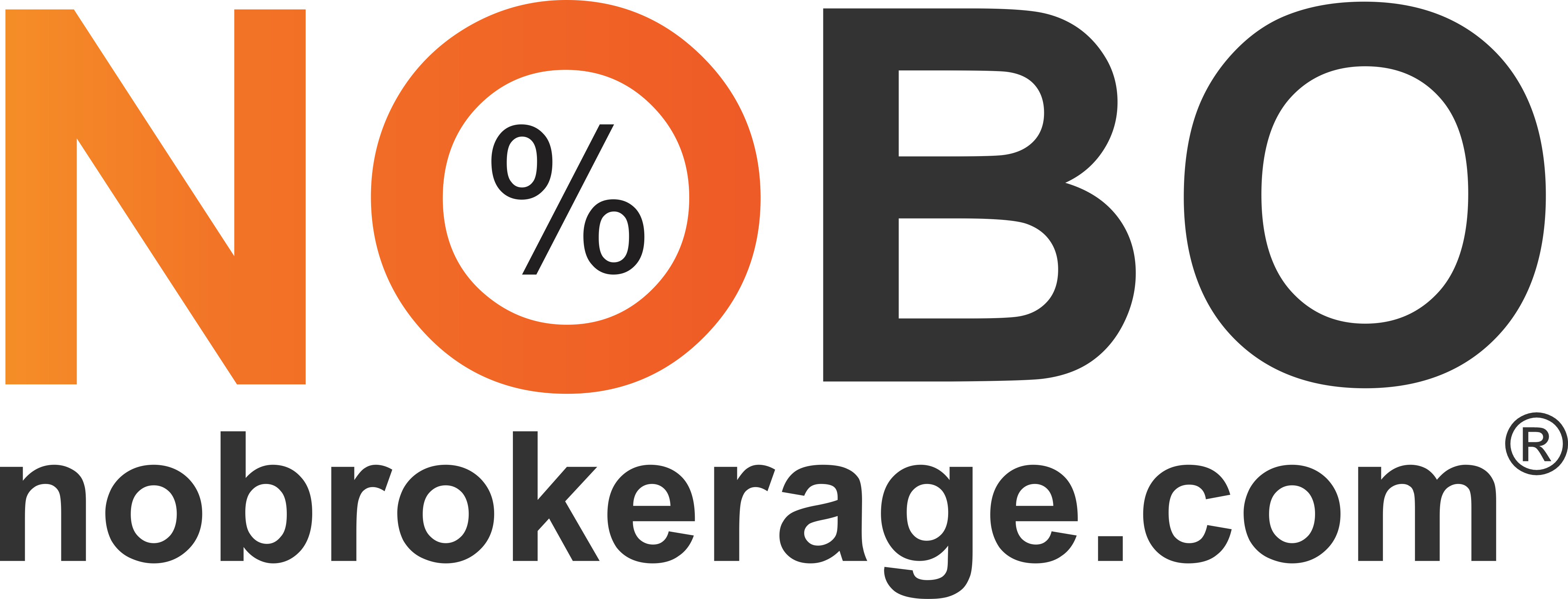SHETH AVALON
By Sheth Developers Private Limited
Eastern Express Highway Majiwada Thane West Thane Maharashtra 400601
₹ 1.75 Cr - 4.51 Cr
Project Details
Project Type
Residential
Status
Ready To Move In
Project Area
17024.53 sq.mt
Towers
5 Towers
Configurations
2 BHK, 3 BHK, 4 BHK
Highlights
5+ highlights
Amenities
27+ amenities
Floor
29 Floors
Locality
Thane
Pin Code
400601
Project Configurations
Floor Plans
Master Floor Plan
DownloadAbout SHETH AVALON
Sheth Avalon is a luxurious residential project consisting of 8 towers with 30 floors each offering a total of 606 thoughtfully planned 3 4 & 5 bedroom residences. The project is spread over a total area of 23.53 acres (95.22K sq.m.) and is equipped with ultra-modern lifestyle amenities for the comfort of its residents. The living/dining area features high-quality marbonite flooring while the mast
Amenities of SHETH AVALON
Swimming Pool
Amphitheathre
Jogging Track
Multipupose Turf
Football Turf
Tennis Court
Basketball Court
Children's Play Area
Hammrock Garden
Landscape Garden
Grand entrance Lobby
Automated Parking Systems
Cycling Track
Visitor Parking
Open Yoga
Mini Theathre
Indoor games
Half Basketball Court
Squash court
Library
Reading Corner
Elders Lounge
Kids Zone
Toddlers Play Area
Electronic Visitors Ma...
Fire Safety
Meditation Zone
Project Videos and Images
Newly Launched Brokerage Free Projects in the city
Recently launched in the city/zone
About Location
Location Highlights
See More →Hospital
0.6KM
Market
0.1KM
Garden
2KM
Railway Station
5.6KM
Maps
RERA Registered
RERA ID
P51700001729
What is RERA?
The Real Estate (Regulation & Development) Act 2016, is the act of Parliament of India which seeks to protect buyers as well as help boost investments in the Real Estate industry. The Act came into force from 1st May 2016.

About Developer

Sheth
Over the last 3 decades, our design-driven innovation, resourceful planning, and unwavering specialization in quality have led us to create meaningful experiences for our patrons. This has resulted in the group delivering some of the finest residential, IT, retail, and township projects in India and abroad. With over 80 diversified luxury projects across Mumbai and Dubai, including landmarks like Viviana Mall, Iris Bay, Energy, and BeauMonde, the brand has nestled over 25,000 happy families in their dream homes.




 THANE, MUMBAI
THANE, MUMBAI 






 Log in with google
Log in with google