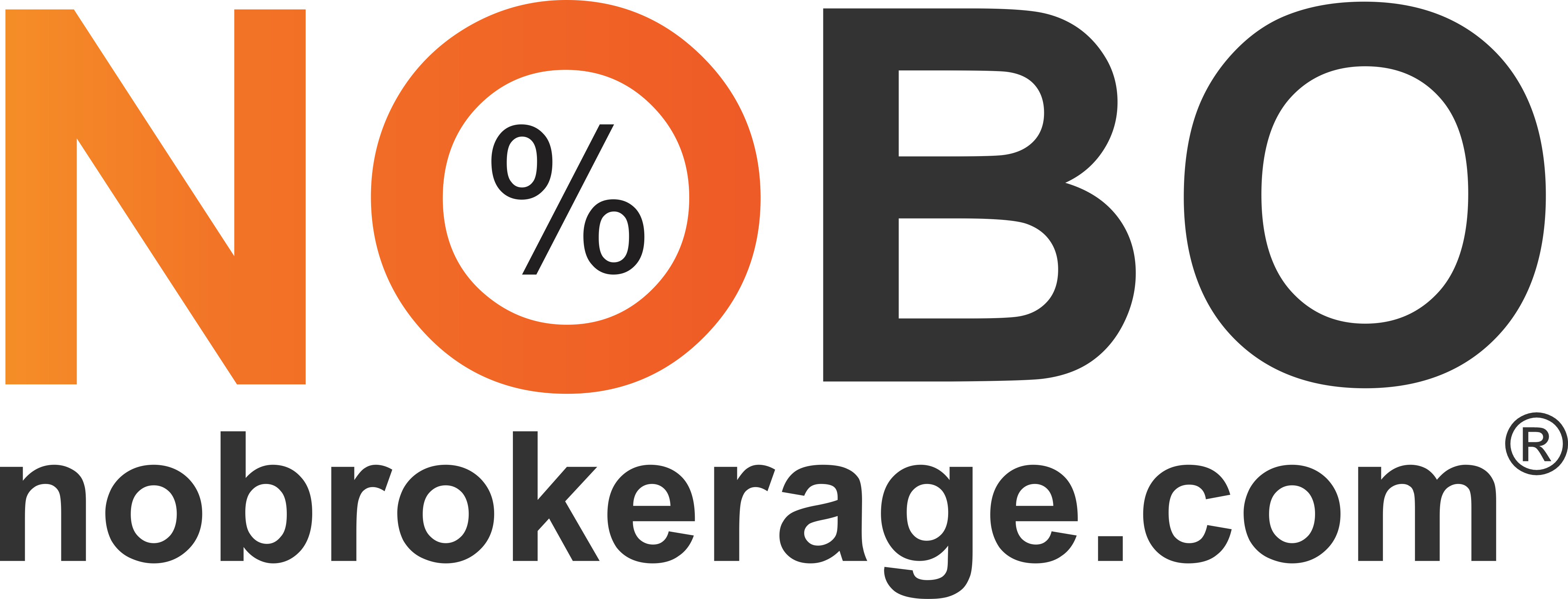2 BHK Flat in SHETH AVALON
Book your spacious regal collection 2 BHK with all modern amenities at never before price
Carpet Area
736.2 sq ft
Configuration
2 BHK
Towers
5 Towers
Floors
29 Floors
Status
Ready To Move In
Area
Majiwada
Parking
1 Covered
Possession
Dec 2021
Project Details
Developer
Sheth Developers Private Limited
Project Name
SHETH AVALON
Highlights
Garden
2KM
Hospital
0.6KM
Market
0.1KM
Railway Station
5.6KM
About Property
Sheth Avalon is a luxurious residential project consisting of 8 towers with 30 floors each offering a total of 606 thoughtfully planned 3 4 & 5 bedroom residences. The project is spread over a total area of 23.53 acres (95.22K sq.m.) and is equipped with ultra-modern lifestyle amenities for the comfort of its residents. The living/dining area features high-quality marbonite flooring while the master bedroom has high-quality wooden laminated flooring. The windows are made of heavy-duty aluminum with granite sills and MS fixed grills with tinted glass. The kitchen has vitrified tile flooring a high-quality granite platform with stainless steel sink and premium-quality CP fittings. The toilets have high-quality tiles for flooring and dado a toughened glass cubicle partition premium quality sanitary ware and CP fittings and water-proof flush doors with a water-cut paint finish. The electrical layout includes concealed copper wiring with extensive layout and modular switches telephone points in living/dining and bedrooms connection for the cable network and internet and provision for air conditioner units in each apartment. The foundation is earthquake-resistant and termite-proof. Read more
Amenities of SHETH AVALON
Swimming Pool
Amphitheathre
Mini Theathre
Jogging Track
Indoor games
Multipupose Turf
Football Turf
Tennis Court
Basketball Court
Half Basketball Court
Squash court
Library
Reading Corner
Elders Lounge
Kids Zone
Children's Play Area
Toddlers Play Area
Hammrock Garden
Landscape Garden
Grand entrance Lobby
Fire Safety
Electronic Visitors Ma...
Automated Parking Systems
Visitor Parking
Meditation Zone
Cycling Track
Open Yoga
Newly Launched Brokerage Free Projects in the city
Recently launched in the city/zone
Configurations for you
About Locality
Thane West is a suburb of Mumbai located in the northeast of the city with prominent residential localities like Havre City Anand Nagar D Wing Waghbil Hiranandani Estate and Kokanipada. The area has a good mix of multistorey apartments independent houses and floors along with residential plots. Major upcoming residential projects in Thane West include Lodha Amara Kalpataru Paramount Piramal Vaikunth and Rustomjee Urbania among others built by renowned builders such as Kalpataru Ltd. Lodha Group Hiranandani Group TATA Housing Development Company Ltd. Cosmos Group and Siddhi Group. The locality Read more


 Log in with google
Log in with google