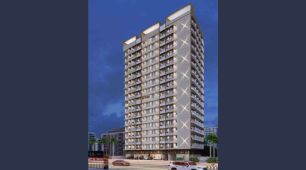1 BHK for Shraddha Panorama in Sarvoday Nagar

Shraddha Panorama
Carpet area Sq.ft
413.01
Price
₹ 90.44 Lac
Status
Under Construction
Car Parking
Podium
Bedrooms
1
Bathrooms
2
Possession by
December, 2026
About Property
na
Amenities of Shraddha Panorama
24/7 Water Supply
24/7 Electricity Backup
Lift(s)
Power Backup
Security Cabin
Fire Safety System
Retail Outlets
Mindfulness Room
Billiards Room
Chess Area
Reading Corner
Reading Zones
Elders Lounge
Kids Zone
Yoga Room
Senior Citizen Relaxation Zones
Gym
Fitness Center
Indoor games
Indoor Games Room
Visitor Parking
Sky Deck
Green Zone
Kids’ Play Area
Yoga Zone
Gazzebo Seating
Viewing Deck
Elders Sit Out Area
Star Gazing
Sky Lounge
Sun Deck
Temple
Seismic-Resistant Structure
Gated Community
Intercom Facility
Security Guards
Video Door Phone
Smart Lock System
Fire Rated Doors
24x7 Security
Fire Safety
CCTV Surveillance
Face Recognition Entry
Fire Fighting System
Emergency Exits
Digital Locking Systems
Shraddha Panorama
Developed/built by Shraddha Prime Projects Ltd
PRICE
₹ 90.44 Lac - 1.14 Cr
Price Per Sqr ft 21898CONFIGURATION
1 BHK, 2 BHK,
TOTAL TOWER
2
STATUS
Under Construction
(Ready by December,2026)RERA ID
P51800053318
Address
Shraddha Panorama, West, opposite to Fortis Hospital Mulund, Nahur West, Sarvodaya Nagar, Mulund West, Mumbai, Maharashtra 400080
Highlights
Grocery store
1 MIN
Hospital
1 MIN
Hotel
1 MIN
Play Ground
2 MIN
Restaurant
1 MIN
Photos of Shraddha Panorama


 Log in with google
Log in with google