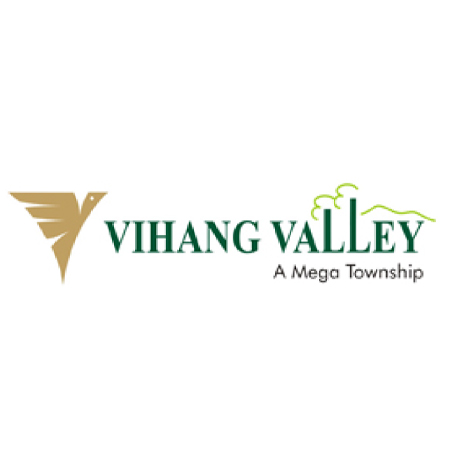
|
vihang valley By VIHANG INFRASTRUCTURE PVT LTD
Vihang
THANE, THANE
|
|
Project Name
vihang valley
Project Status
Under Construction
Price Per Sq.Ft
₹12133
Possession Start
December, 2026
Total Towers
8
Project Type
Residential
Project Area
72895.31 sq.mt
Project Address
VIHANG VALLEY CO-OPERATIVE HOUSING SOCIETY Behind Parshwanath College Near Big Mall Ghodbunder Road Vihang Valley Phase 1 Sai Nagar Anand Nagar Thane West Thane Maharashtra 400615
Pincode
400615
Projects's Property
The most explored projects in
About vihang valley
Vihang Valley Phase III located in Ghodbunder Road Thane is a luxury residential project that offers a quality lifestyle. The apartments in Vihang Valley are available at an affordable budget range of INR 42.0 Lac - 85.0 Lac. The project is ongoing and focuses on providing unmatched quality and spacious living spaces that are well-ventilated and Vastu compliant.
Amenities of vihang valley
Swimming Pool
Indoor games
Elders Lounge
Children's Play Area
Hammrock Garden
Landscape Garden
Fire Safety
Paved Walkway
Automated Parking Systems
Visitor Parking
Meditation Zone
Floor Plan
| Configuration | Carpet Area Sq.ft | Carpet Area Sq.mt | Pricing |
|---|---|---|---|
| 1 BHK | 375.55 | 34.89 | ₹ 4549999 |
| 1 BHK | 384.37 | 35.71 | ₹ 4659072 |
| 2 BHK | 519.78 | 48.29 | ₹ 6297027 |
| 2 BHK | 538.94 | 50.07 | ₹ 6527554 |
| 2 BHK | 555.31 | 51.59 | ₹ 6733815 |
Full Floor Plan
Photos of vihang valley
About Vihang
Vihang Group, a stalwart in the real estate industry, has been a beacon of excellence since its establishment in the year 1989. Founded with a noble vision of providing affordable lifestyle homes, the company has consistently thrived on the pillars of innovation, timely delivery, excellence, and sustainability. Over the decades, Vihang Group has played a pivotal role in shaping the real estate landscape, particularly in and around the Thane region. The company's commitment to delivering high-quality projects has garnered it a reputation for being a reliable and trusted name in the industry. Vihang Group has successfully translated its vision into reality by not only constructing buildings but by crafting dreams for its customers, emphasizing the importance of 'hopes and dreams' over mere 'bricks and beams'. The portfolio of Vihang Group showcases a myriad of prestigious projects, each a testament to the company's dedication to creating spaces that blend luxury with affordability. These projects have not only redefined the skyline but have also contributed to the overall development and modernization of the Thane region. One of the defining features of Vihang Group is its unwavering commitment to innovation. The company constantly seeks new and sustainable approaches to construction, ensuring that its developments not only meet but exceed industry standards. This dedication to innovation is complemented by a track record of timely project delivery, a crucial factor that has contributed significantly to the company's success.
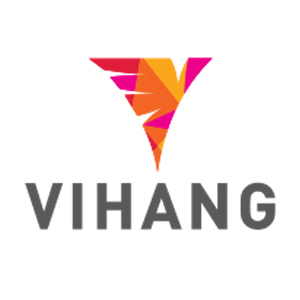
About Location
Vihang Valley is spread over a sprawling area of 7 acres and consists of a total of 320 units. The property offers a range of options including 1 BHK flats (475.0 Sq. Ft. - 630.0 Sq. Ft.) and 2 BHK flats (675.0 Sq. Ft. - 850.0 Sq. Ft.) catering to the modern needs of residents. The project features 9 towers each offering its own set of benefits. The project was launched on 01 January 2017 and is expected to be ready for possession by 01 December 2025. Vihang Valley is developed by the renowned builder Vihang Group and has received the commencement and occupancy certificates. The project offers a range of facilities and amenities including power backup kids' play area indoor games room flower gardens intercom facility air conditioning private terrace/garden security park and fire fighting equipment. The project is located at Khopat Rd behind Hypercity Vihang Valley Phase 1 Sai Nagar Kasarvadavali Thane West Thane Maharashtra with a pincode of 400607. The floor plans of Vihang Valley showcase the room sizes and layout structure of the apartments providing a clear understanding of the living spaces. There are 5 types of floor plans available for the 2 configurations offered. The 1 BHK flats come in sizes ranging from 475 sq. ft. to 630 sq. ft. while the 2 BHK flats are available in sizes of 675 sq. ft. to 850 sq. ft. The floor plans include well-fitted bathrooms and accessible balconies and Magicbricks offers a variety of layouts across different units of Vihang Valley.
Highlights
Banks
1.3KM
Entertainment Zone
9.3KM
Hospital
0.9KM
Railway Station
2.1KM
School/College
0.1KM
Rera Registered
What is Registered?
The Real Estate (Regulation and Development) Act, 2016 is Act of the Parliament of India which seeks to protect buyers as well as help boost investments in the real estate industry. The Act came into force from 1 May 2016.
RERA Registered
RERA ID
P51700007077

Frequently asked questions
Ans: 72895.31 sq.mt
Ans: From All Leading Banks.
Ans: VIHANG VALLEY CO-OPERATIVE HOUSING SOCIETY Behind Parshwanath College Near Big Mall Ghodbunder Road Vihang Valley Phase 1 Sai Nagar Anand Nagar Thane West Thane Maharashtra 400615
Ans: Yes.P51700007077.
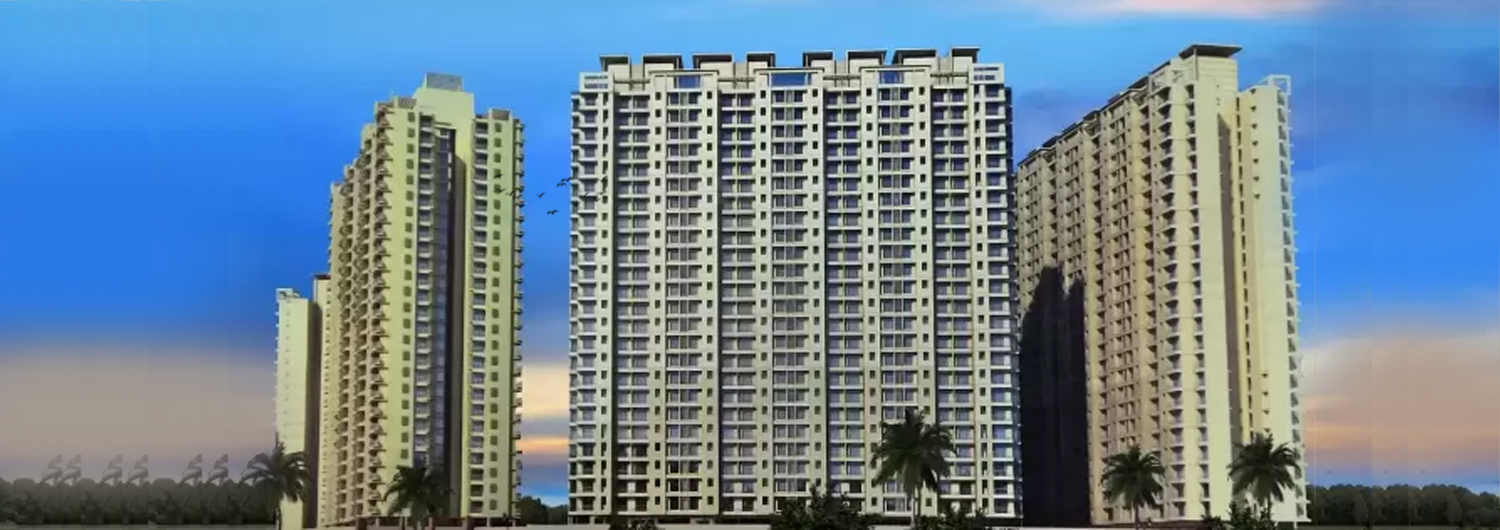

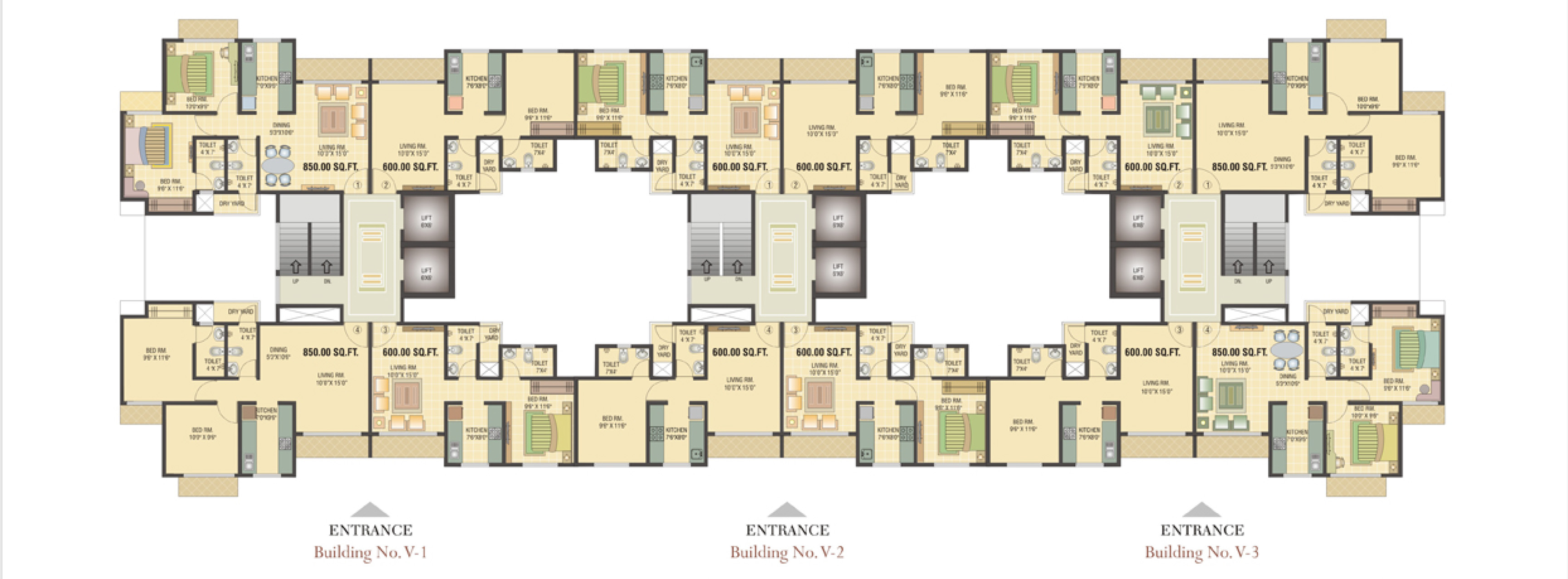
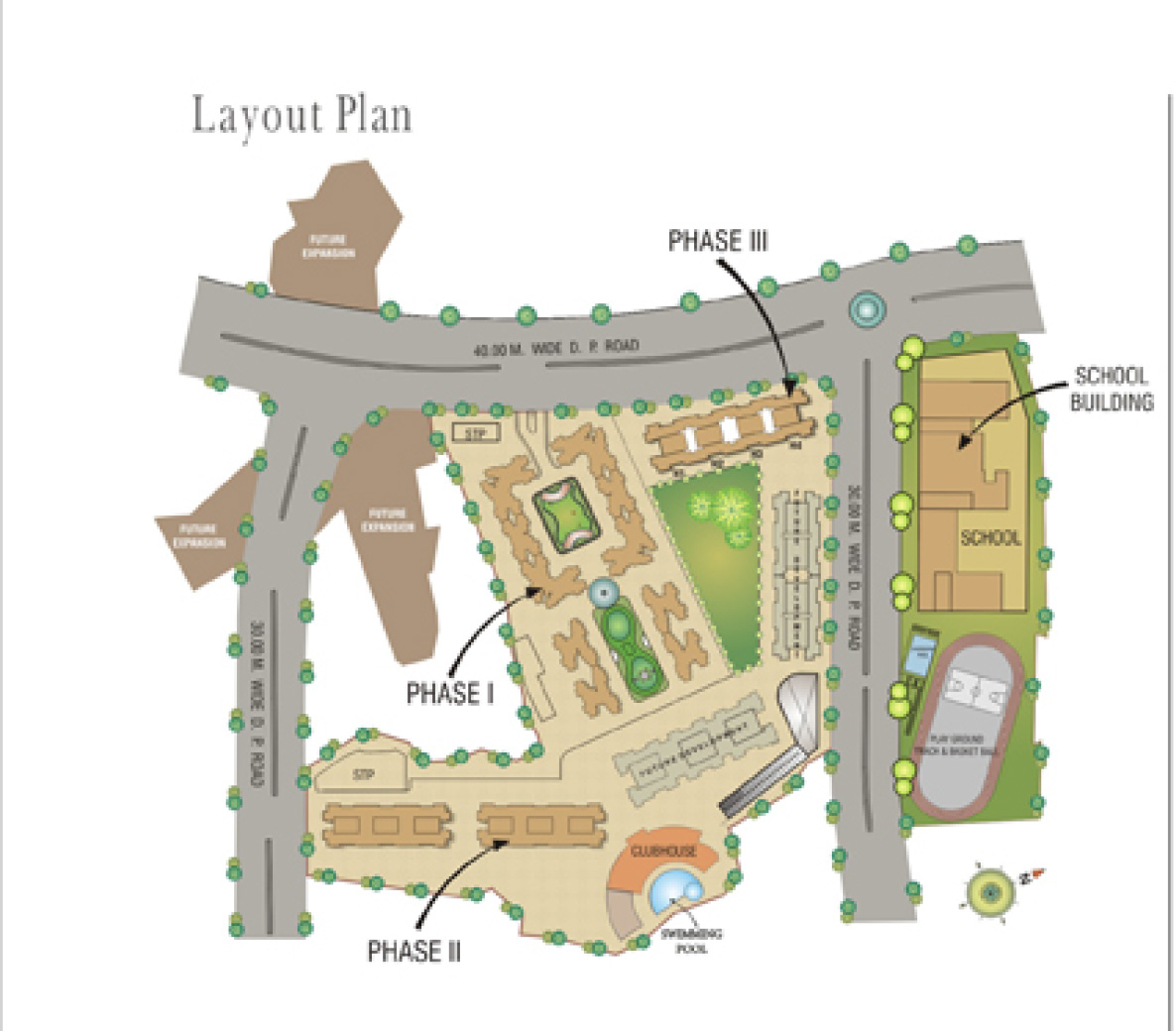



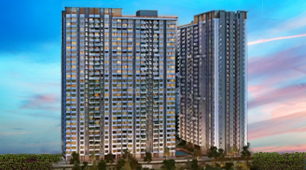
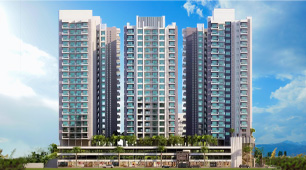
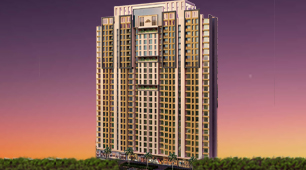
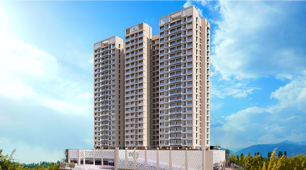
 Log in with google
Log in with google