V Uptown
By Tatvam constructions pvt
no 93/5-93/6, Survey, Dadasaheb Sahasrabudhe Rd, opp. Innovative world school, Kiwale, Ravet, Pimpri-Chinchwad, Maharashtra 412101
₹ 34.08 Lac - 98.46 Lac
Project Summary
Tatvam V Uptown offers 1 & 2 BHK modern homes with smart layouts and premium finishes. With lifestyle amenities, quality construction, and a community-focused design, the project ensures a comfortable living experience. Strategically located, it provides excellent connectivity to schools, hospitals, shopping, and business hubs, making it ideal for families and professionals.
Project Details
Project Type
Residential
Status
Under Construction
Project Area
16600 Sq.mt
Towers
2 Towers
Configurations
1 RK / Studio Apartment, 1 BHK, 2 BHK, 3 BHK
Highlights
4+ highlights
Amenities
32+ amenities
Floor
16 Floors
Locality
Pimpri Chinchwad
Pin Code
412101
Project Configurations
Floor Plans
Master Floor Plan
DownloadAbout V Uptown
Tatvam V Uptown is a modern residential project designed to provide stylish, comfortable, and efficient homes. The development offers thoughtfully crafted 1 and 2 BHK residences with elegant layouts, premium fittings, and practical spaces that optimize comfort and utility. Residents can enjoy well-planned amenities that include fitness, recreation, and community spaces, ensuring a balanced and vib
Amenities of V Uptown
Jogging Track
Children's Play Area
Swing area
Paved Walkway
Open Yoga
Kids’ Play Area
Elders Sit Out Area
Sky Lounge
Indoor games
Skating Area
Work Station
Guest Room
Elders Lounge
Lounge Area
Kids Zone
Electronic Visitors Ma...
E V Charging Points
Clubhouse
Indoor Games Room
Senior Citizen Relaxat...
Fire Safety
24x7 Security
CCTV Surveillance
Fire Fighting System
Emergency Exits
Security Guards
24/7 Water Supply
24/7 Electricity Backup
Lift(s)
Power Backup
Security Cabin
Fire Safety System
Project Videos and Images
Brochure
Newly Launched Brokerage Free Projects in the city
Recently launched in the city/zone
About Location
Pimpri Chinchwad is a major industrial and residential center near Pune, famous for its large factories and good job opportunities. It has excellent highway and train connectivity to both Mumbai and Pune. The area offers all city facilities like schools, hospitals, and shopping malls. Life here is practical and diverse, with housing options for all budgets. It's a great choice for factory wor
Location Highlights
See More →Hospital
19 Min
Banks
20 Min
School
13 Min
Mall
10 Min
Maps
RERA Registered
RERA ID
P52100046930
What is RERA?
The Real Estate (Regulation & Development) Act 2016, is the act of Parliament of India which seeks to protect buyers as well as help boost investments in the Real Estate industry. The Act came into force from 1st May 2016.
About Developer
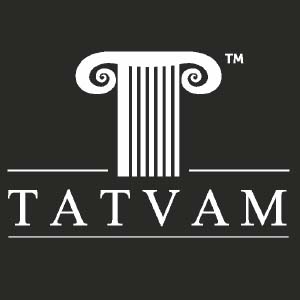
Tatvam Developer
V-Uptown is a residential project in Pune that aims to provide a plentiful and futuristic living experience. Conceptualized by modern thought and designed by top architects, V-Uptown is set to become a benchmark for architectural brilliance and artistry. The project offers ample amenities, including exotic landscapes, a large pool, a fitness arena, and a celebration lawn. V-Uptown stands out as a unique and secure residential option, offering spacious areas and unique facilities. With its innovative design and focus on greenery, it brings a new level of urban living to Pune.
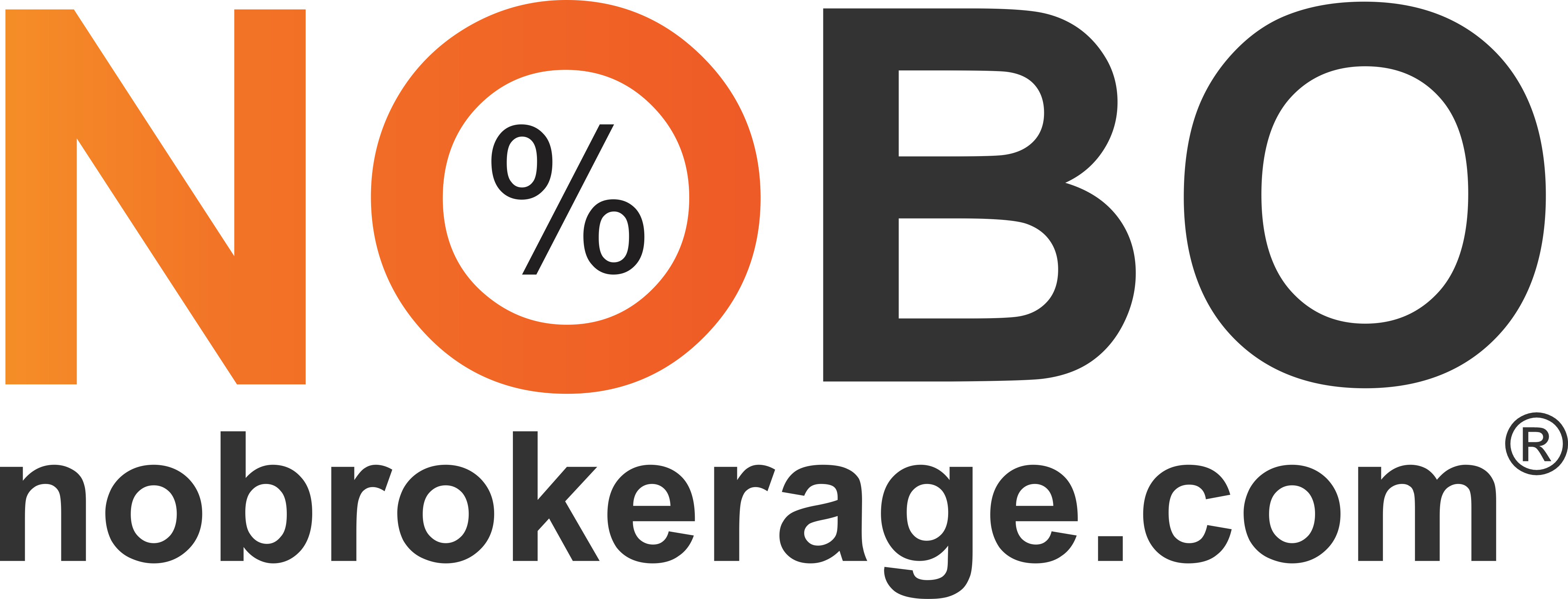
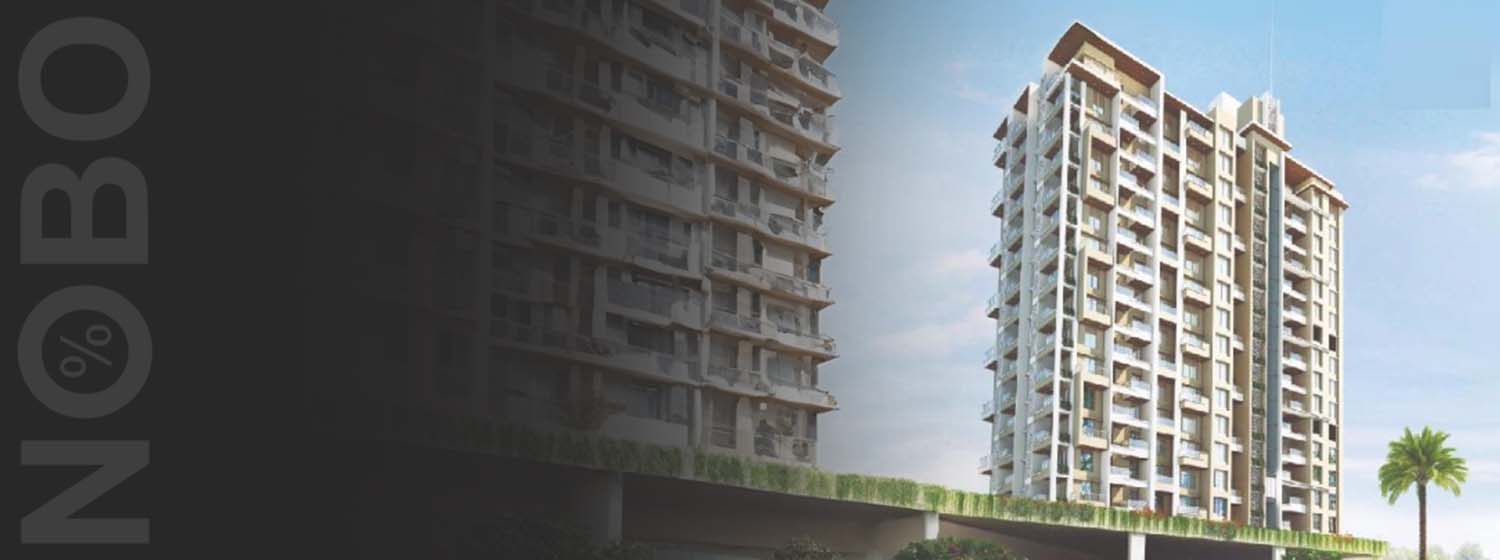

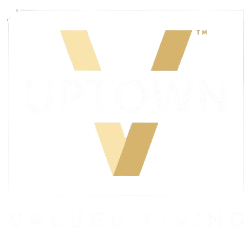
 Presenting
Presenting  PIMPRI CHINCHWAD, PUNE
PIMPRI CHINCHWAD, PUNE 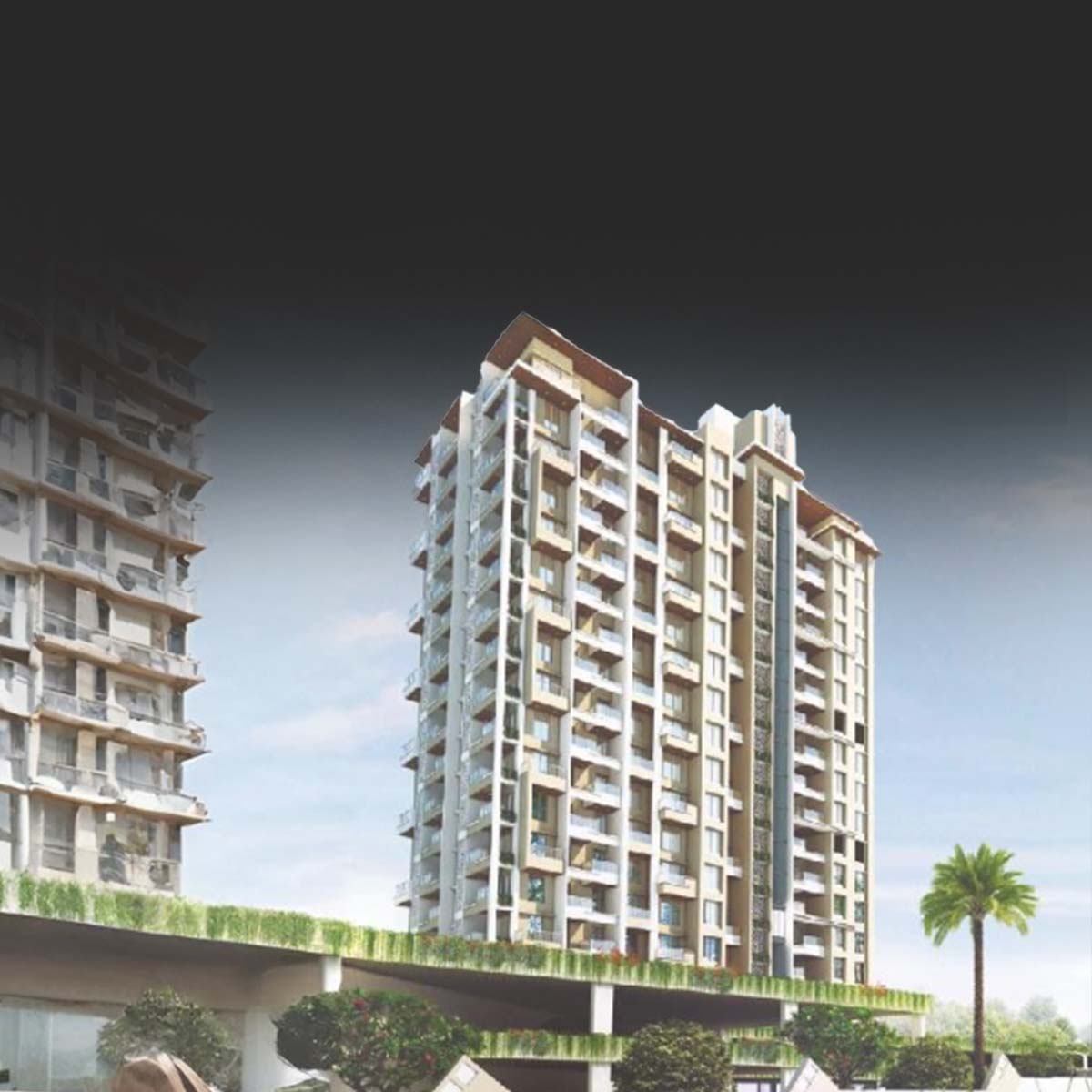

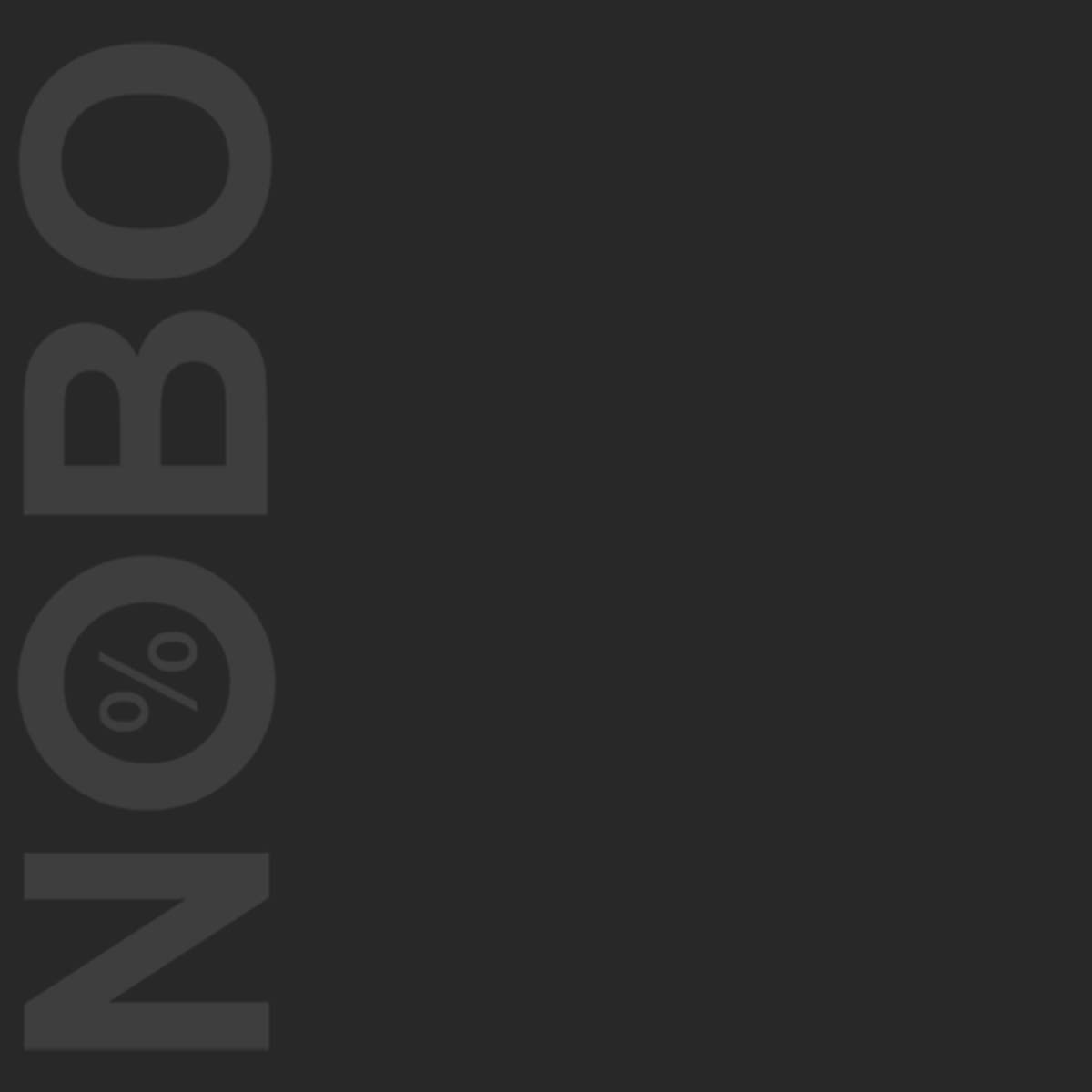
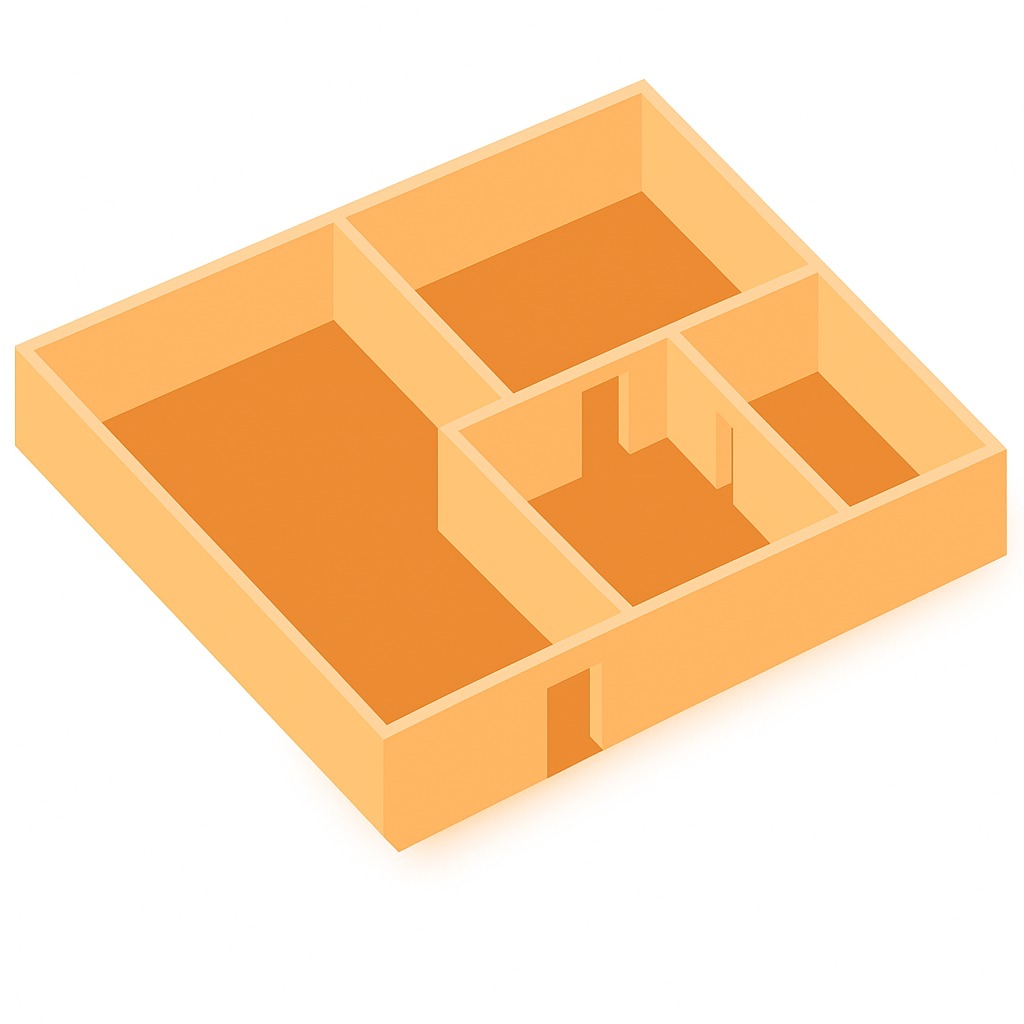
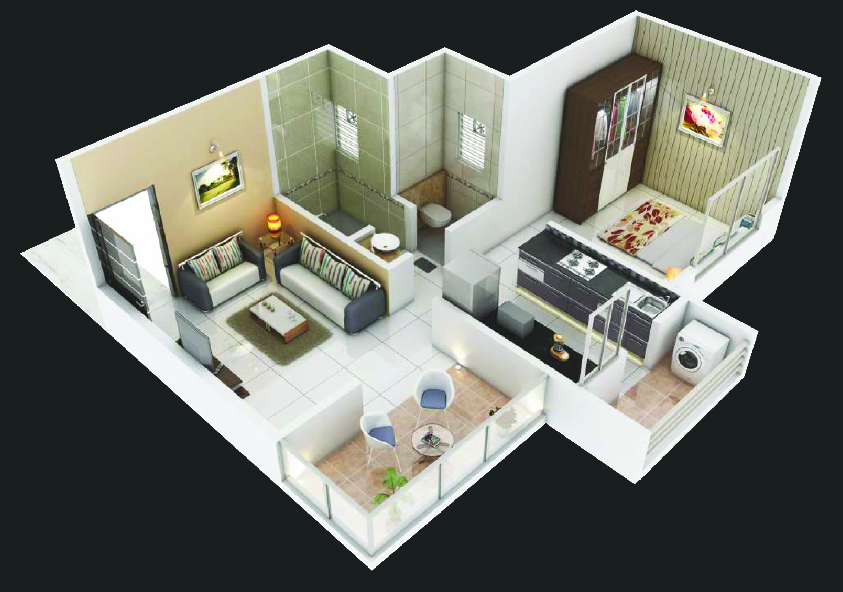
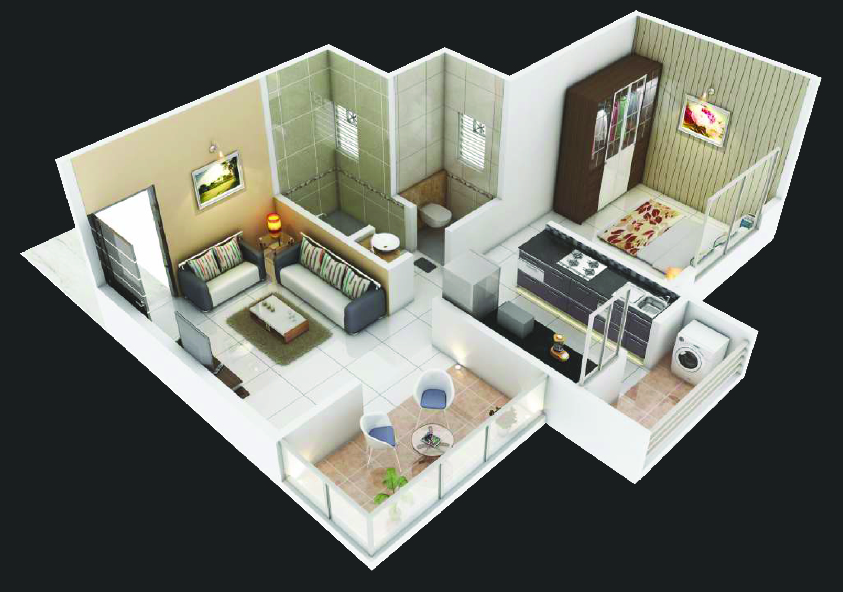
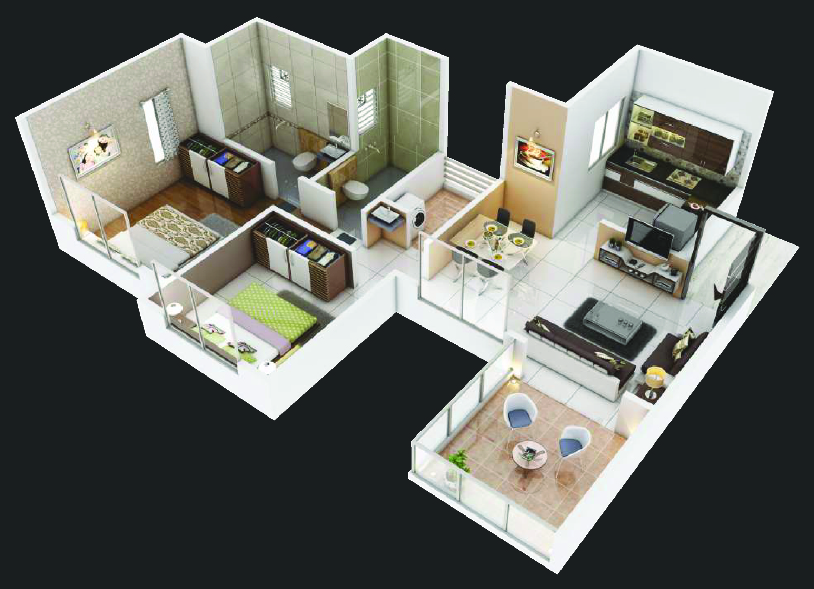
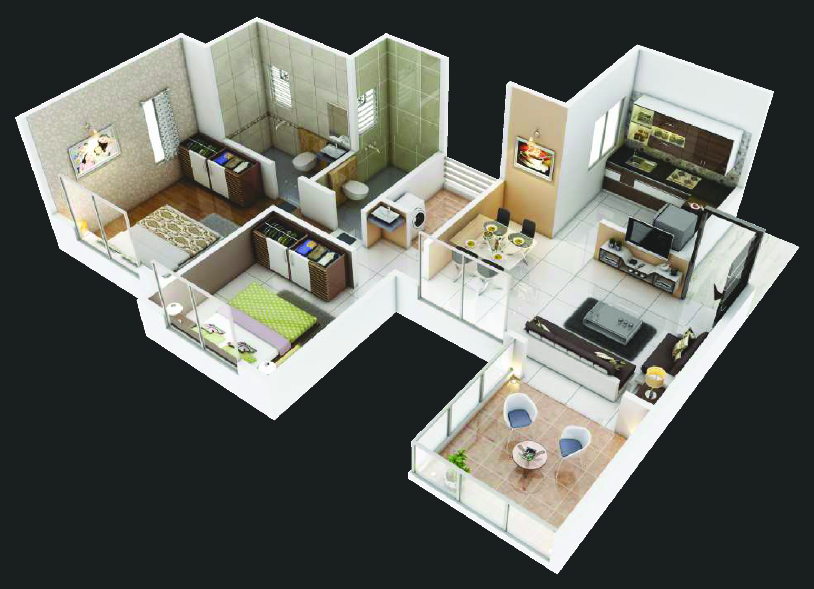
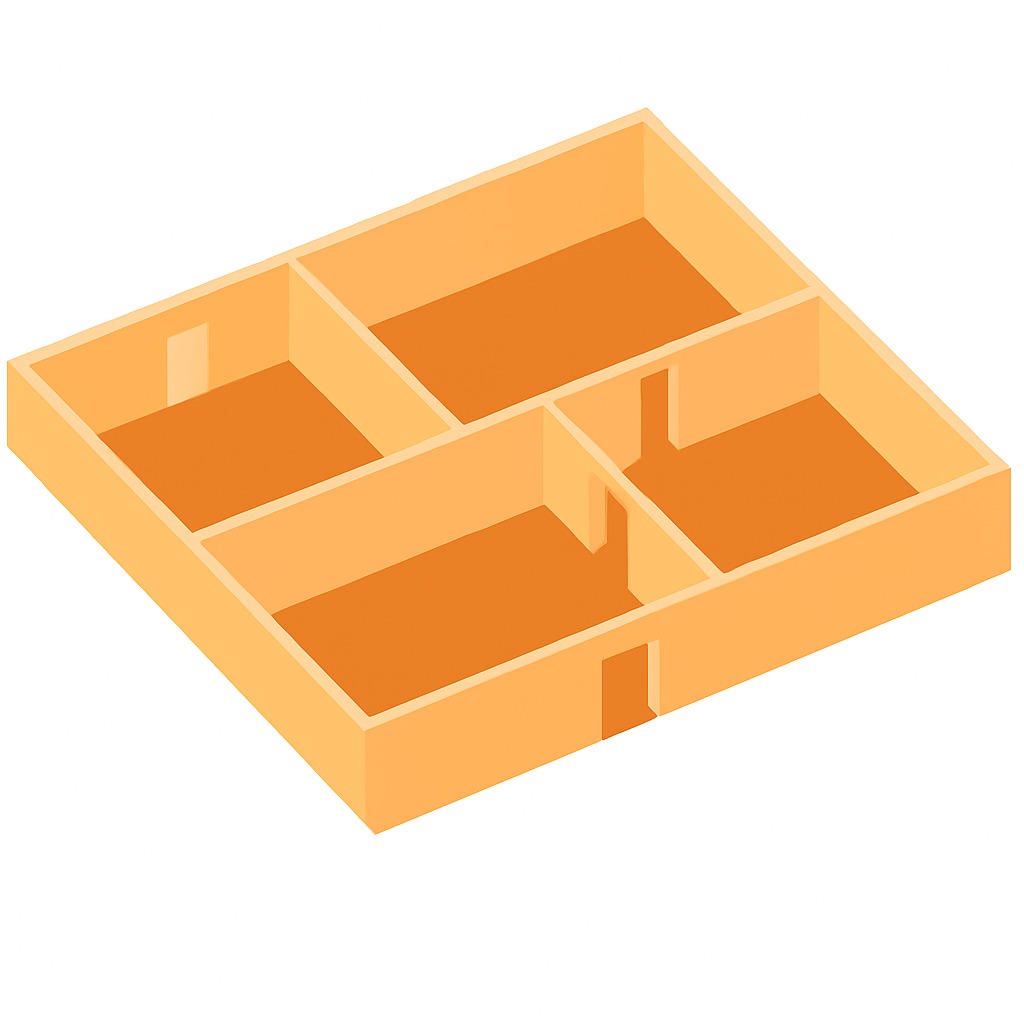
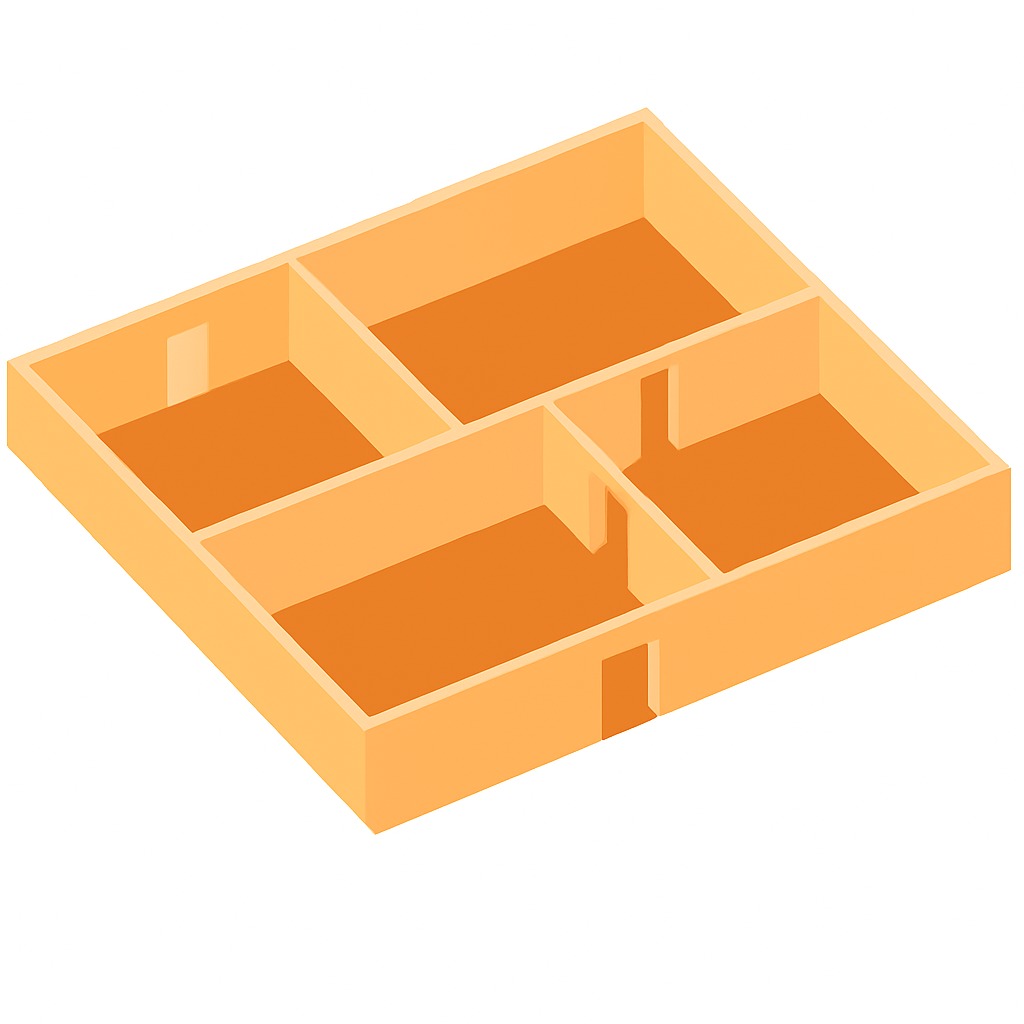
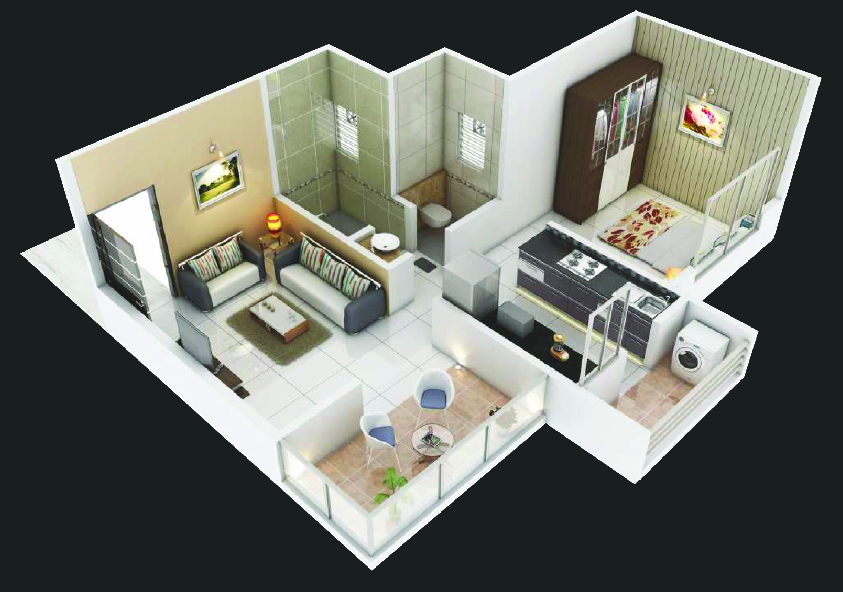
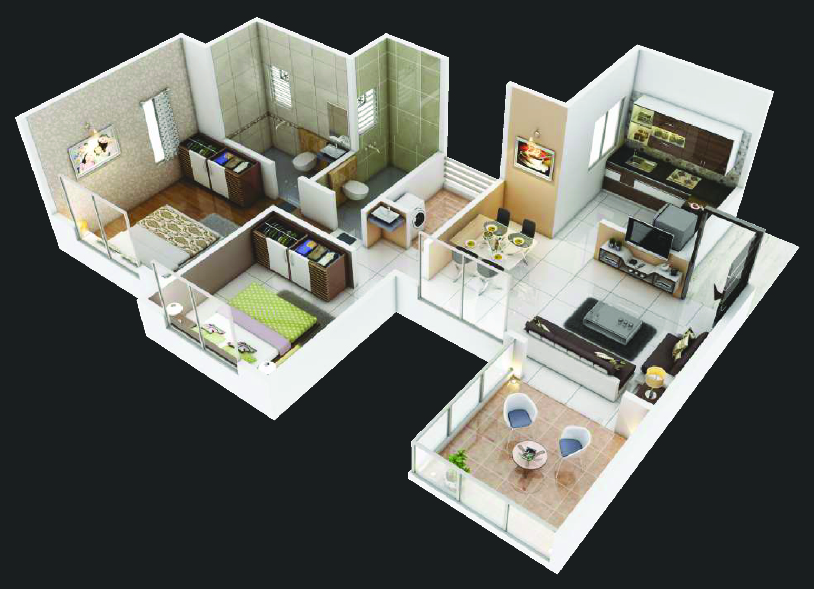
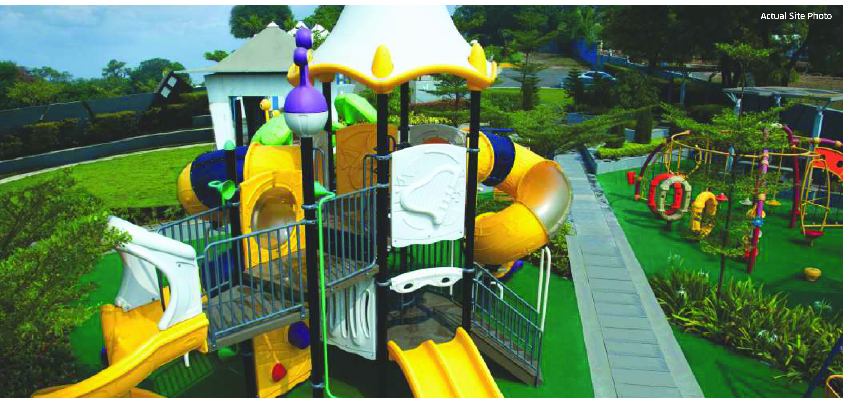
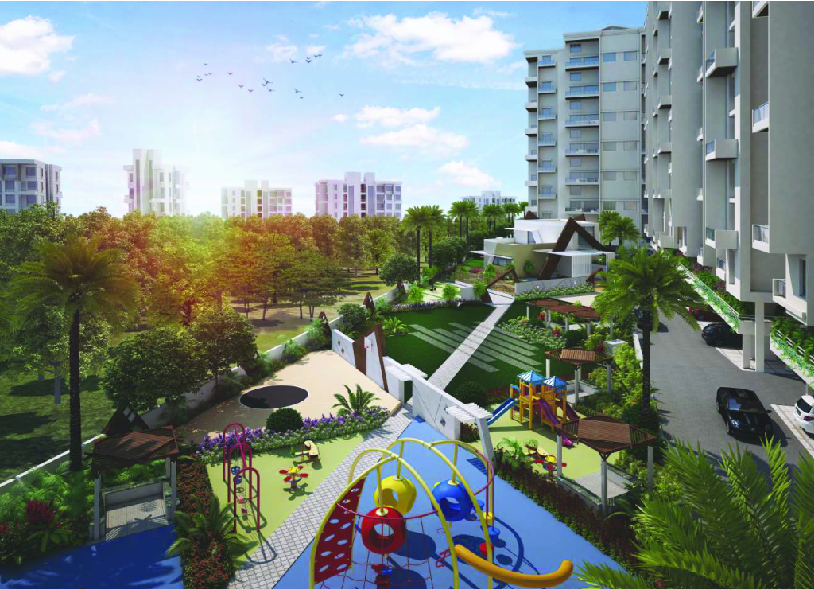
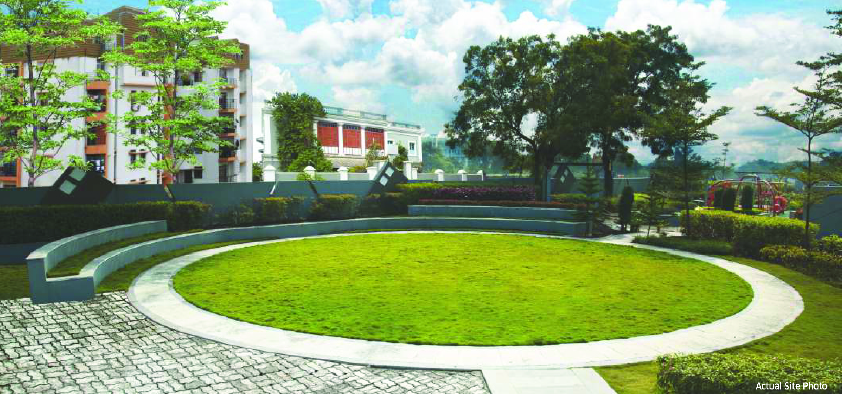

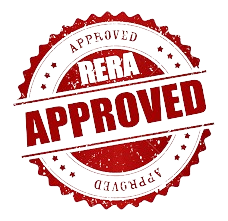
 Log in with google
Log in with google