The silver altair
By Silver star group
The Silver altair Project Sr.No. 8/1,12/5 Near MNGL CNG Stattion , Aundh Ravet BRTS RD, Ravet
₹ 84.9 Lac - 1.11 Cr
Project Summary
Built by Bivega Realty, The Silver Altair features "4, 3 & 2 BHK Superior Abodes" spread over 20 stories. With top-notch rooftop amenities including fitness centres, planted gardens, and plenty of two-story parking for every tower, this building epitomizes tranquil living. Ideally situated on Aundh-Ravet BRTS Road, a prestigious neighbourhood in PCMC, it has great access to the Mumba
Project Details
Project Type
Residential
Status
Under Construction
Project Area
1044.49 sq.mt
Towers
1 Towers
Configurations
2 BHK, 3 BHK
Highlights
4+ highlights
Amenities
30+ amenities
Floor
20 Floors
Locality
Ravet
Pin Code
412101
Project Configurations
Floor Plans
Master Floor Plan
DownloadAbout The silver altair
"Stellar homes for serene living amidst the stars" is what The Silver Altair is offering. The "4, 3 & 2 BHK Superior Abodes" in this stunning residential property are intended for a higher standard of living. Its main goal is to provide a high-quality lifestyle with top-notch amenities, such as gorgeous rooftop features including a garden, a playground for young children, a
Amenities of The silver altair
Jogging Track
Children's Play Area
Swing area
Covered sit out area
Landscape Garden
Cycling Track
Kids’ Play Area
Reflexology Pathway
Elders Sit Out Area
Work Station
Elders Lounge
Lounge Area
Kids Zone
Electronic Visitors Ma...
Fire Safety
24x7 Security
Face Recognition Entry
Fire Fighting System
Emergency Exits
Intercom Facility
Security Guards
Video Door Phone
Smart Lock System
Fire Rated Doors
24/7 Water Supply
24/7 Electricity Backup
Lift(s)
Power Backup
Security Cabin
Fire Safety System
Project Videos and Images
Brochure
About Location
Pimpri-Chinchwad is Pune's industrial powerhouse transforming into a residential hotspot. Offering excellent connectivity, educational hubs, healthcare facilities and shopping centers, it provides complete urban living. The area features housing options for all budgets near major employment centers. With improving infrastructure, green spaces and cultural attractions, it's ideal for prof
Location Highlights
See More →Mall
2 Min
Highway
5 Min
IT Park
10 Min
Railway Station
5 Min
Maps
RERA Registered
RERA ID
P52100035075
What is RERA?
The Real Estate (Regulation & Development) Act 2016, is the act of Parliament of India which seeks to protect buyers as well as help boost investments in the Real Estate industry. The Act came into force from 1st May 2016.
About Developer
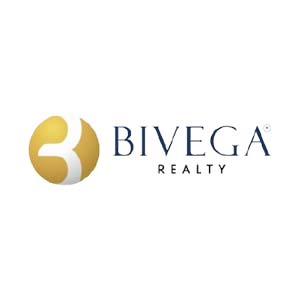
Bivega Realty
Bivega realty, renowned by one and all in the field of real estate and property development across India, has a vision to change the infrastructure map of India. Their architects and engineers design the homes according to future trends with a forward-thinking vision. Supported with an army of talented professionals , Bivega realty to change Indian infrastructure with excellence and innovation. The professionalism and dedication of the firm have been rewarded with appreciation from customers and clients alike, thereby reflecting positively on its success in the delivery of qualitative developments.
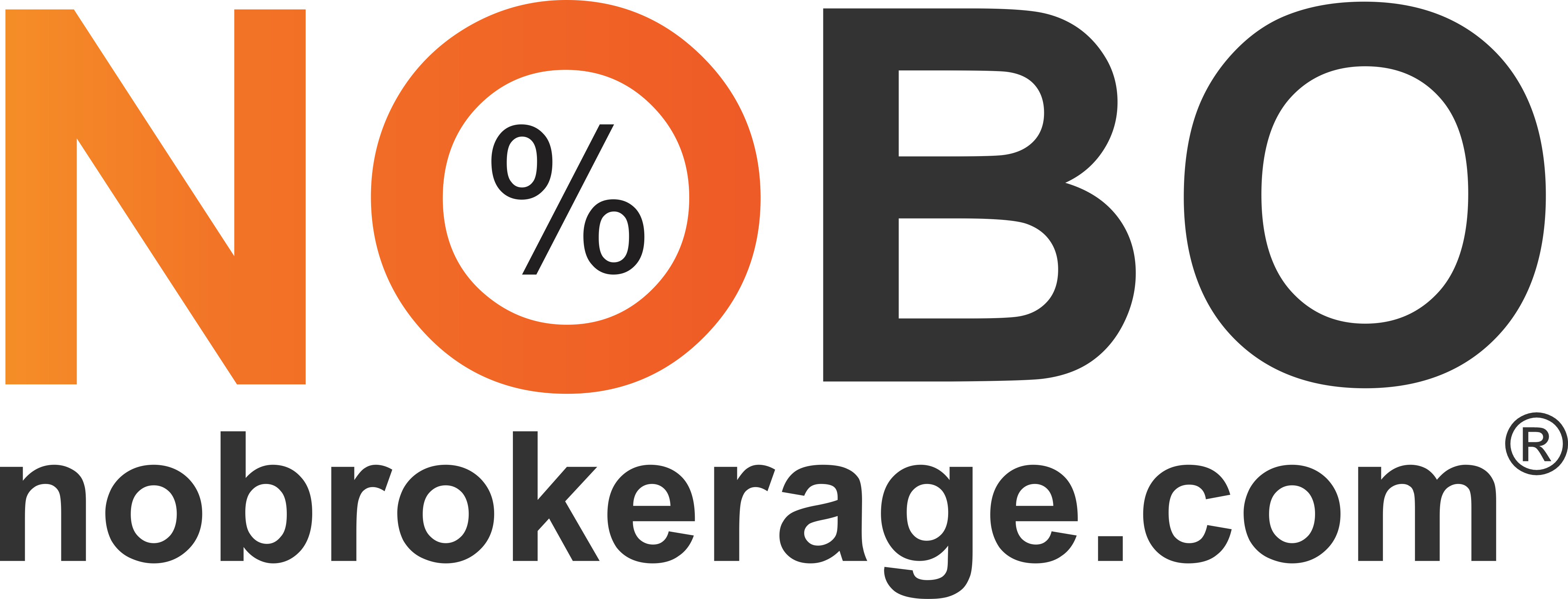
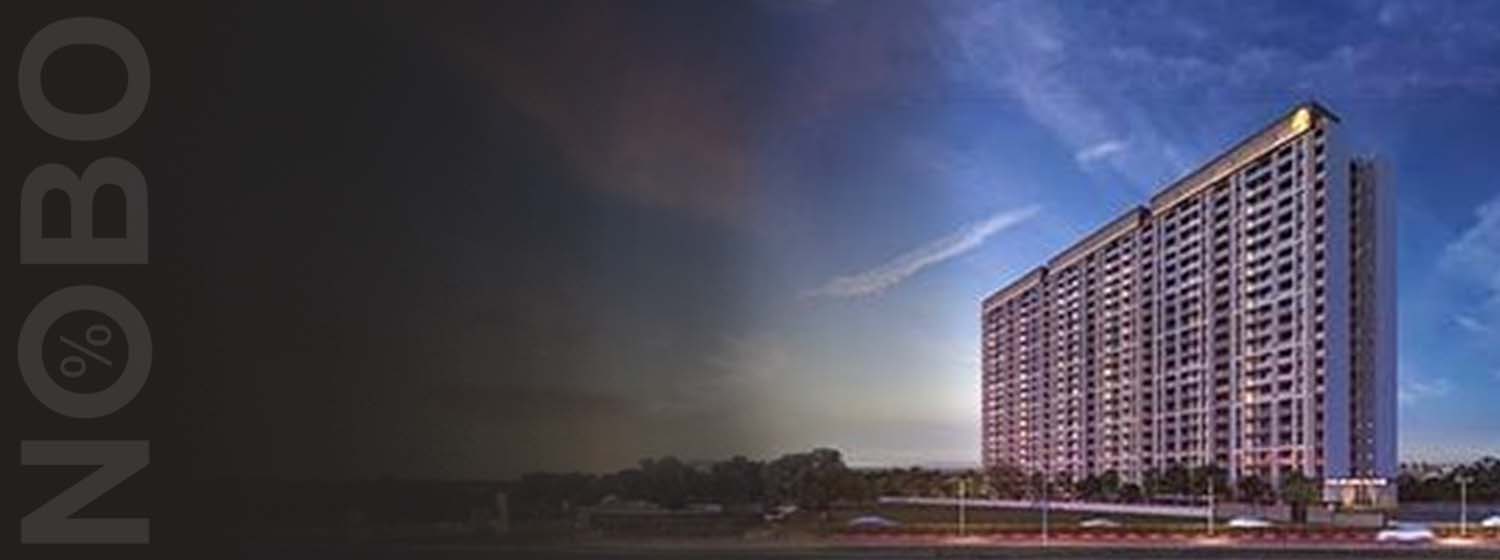


 Offering
Offering  RAVET, PUNE
RAVET, PUNE 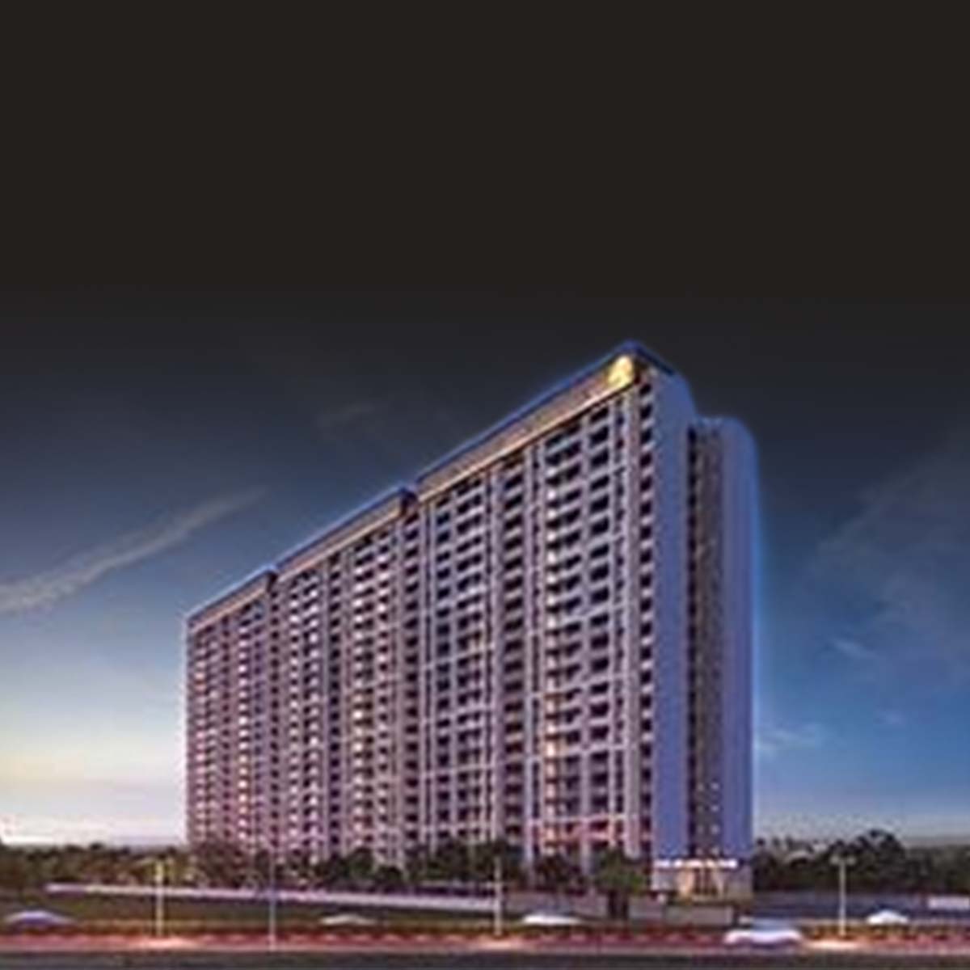


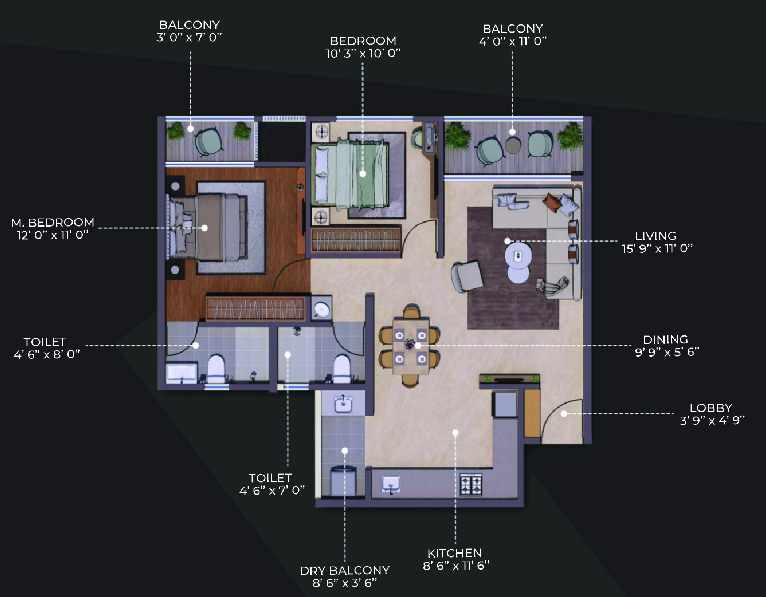
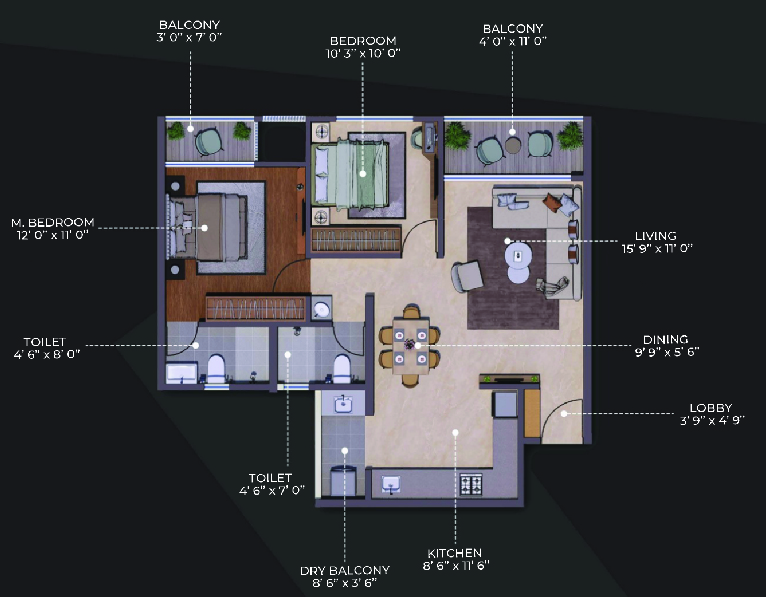
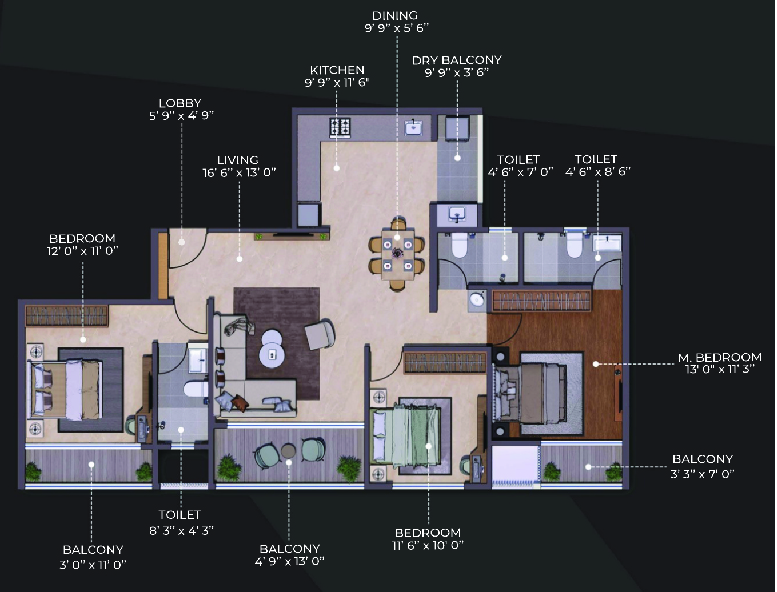
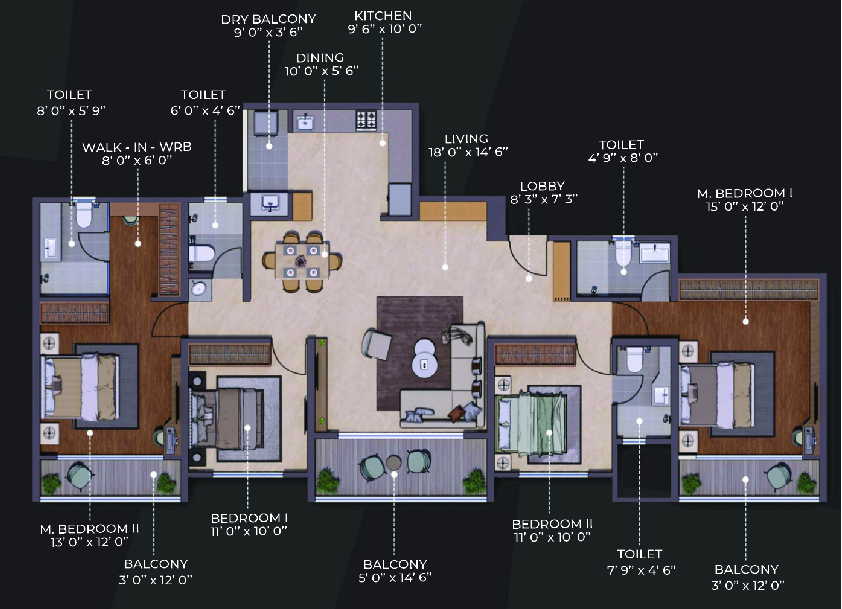
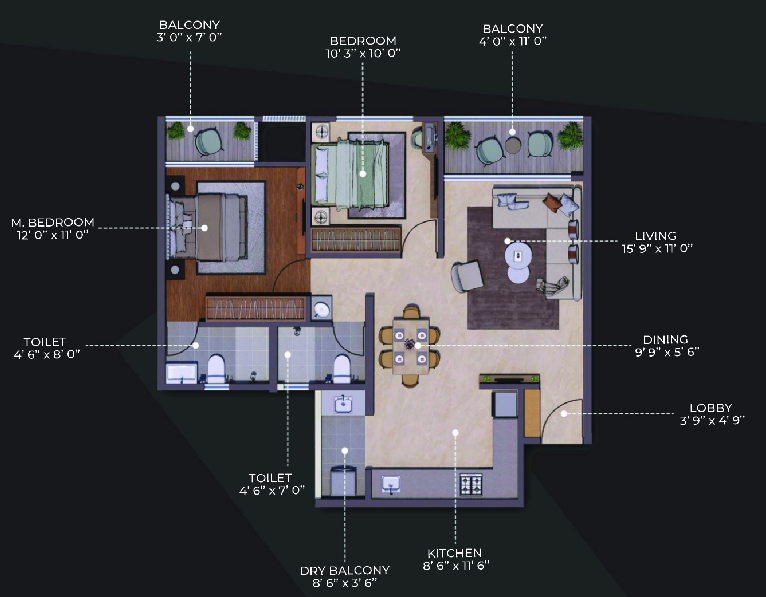
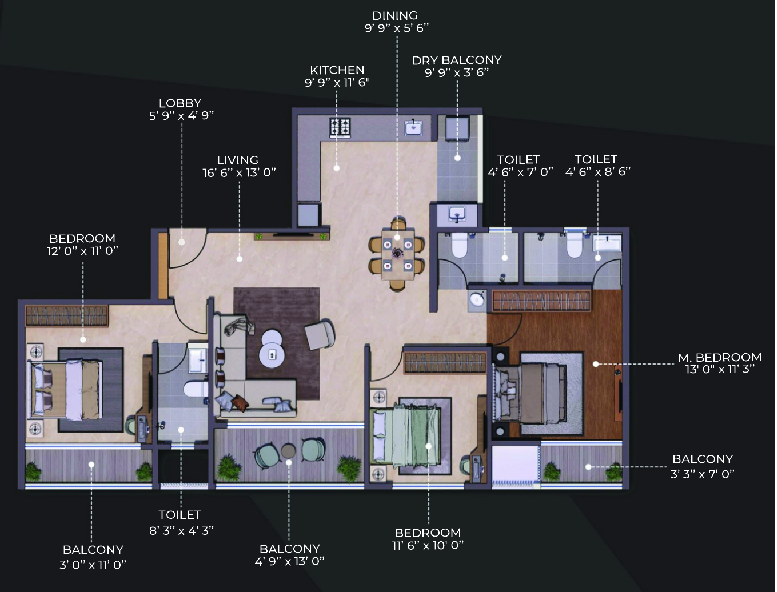
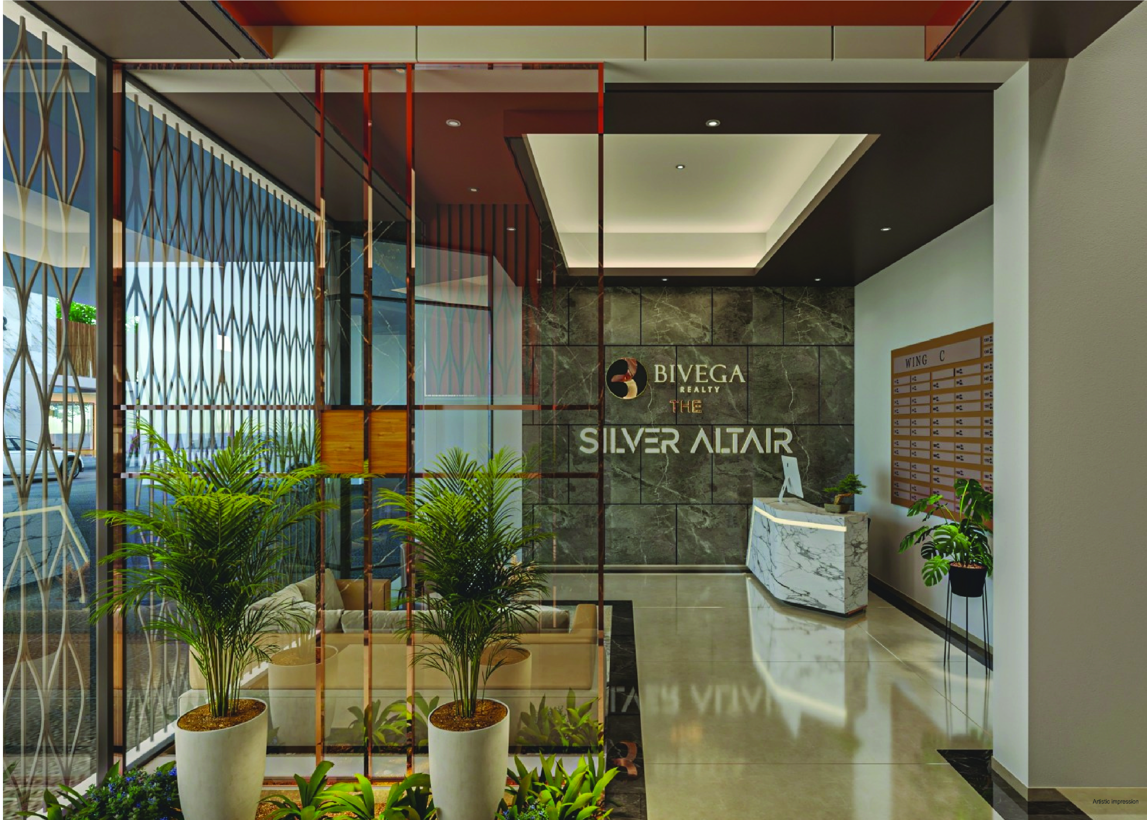
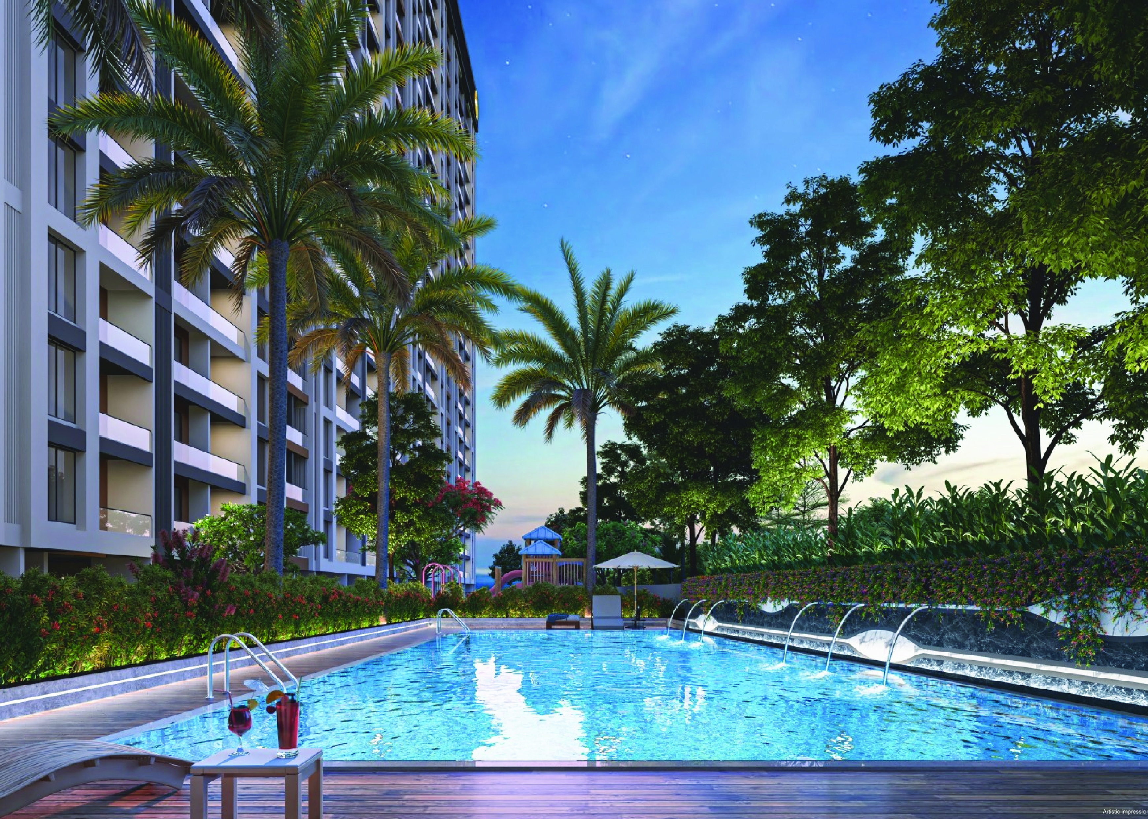
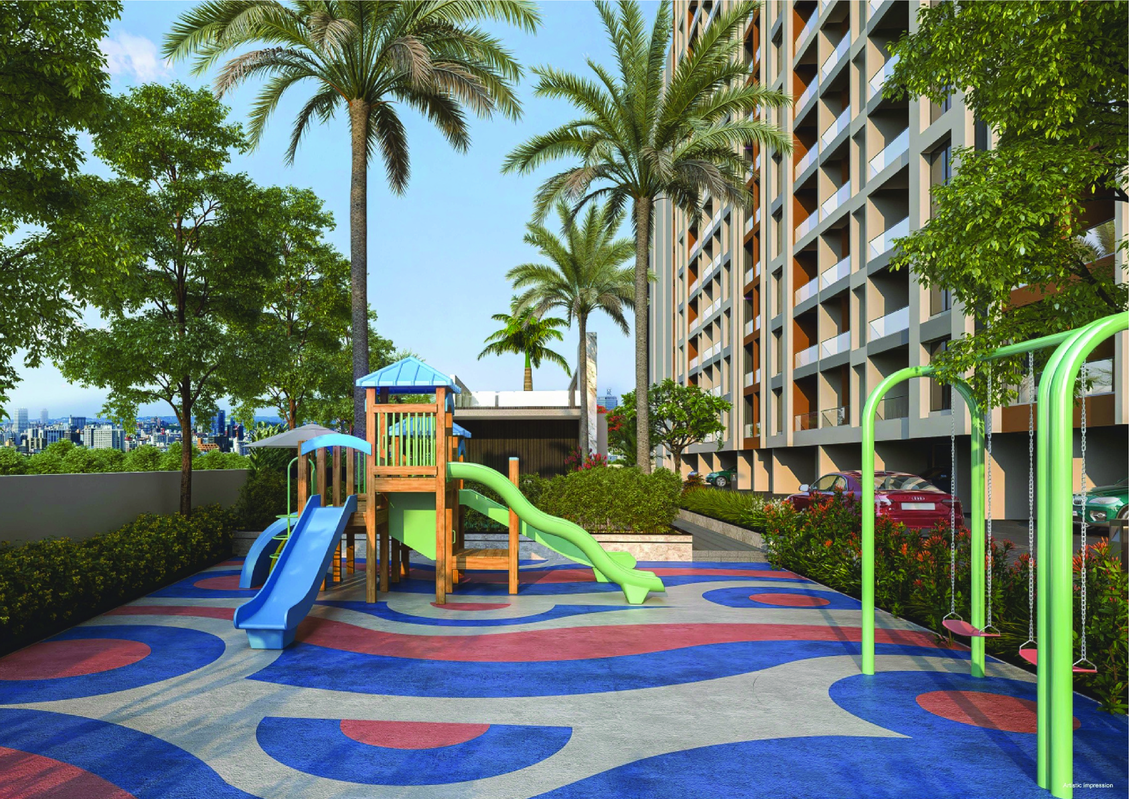

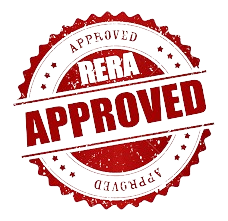
 Log in with google
Log in with google