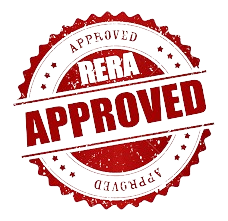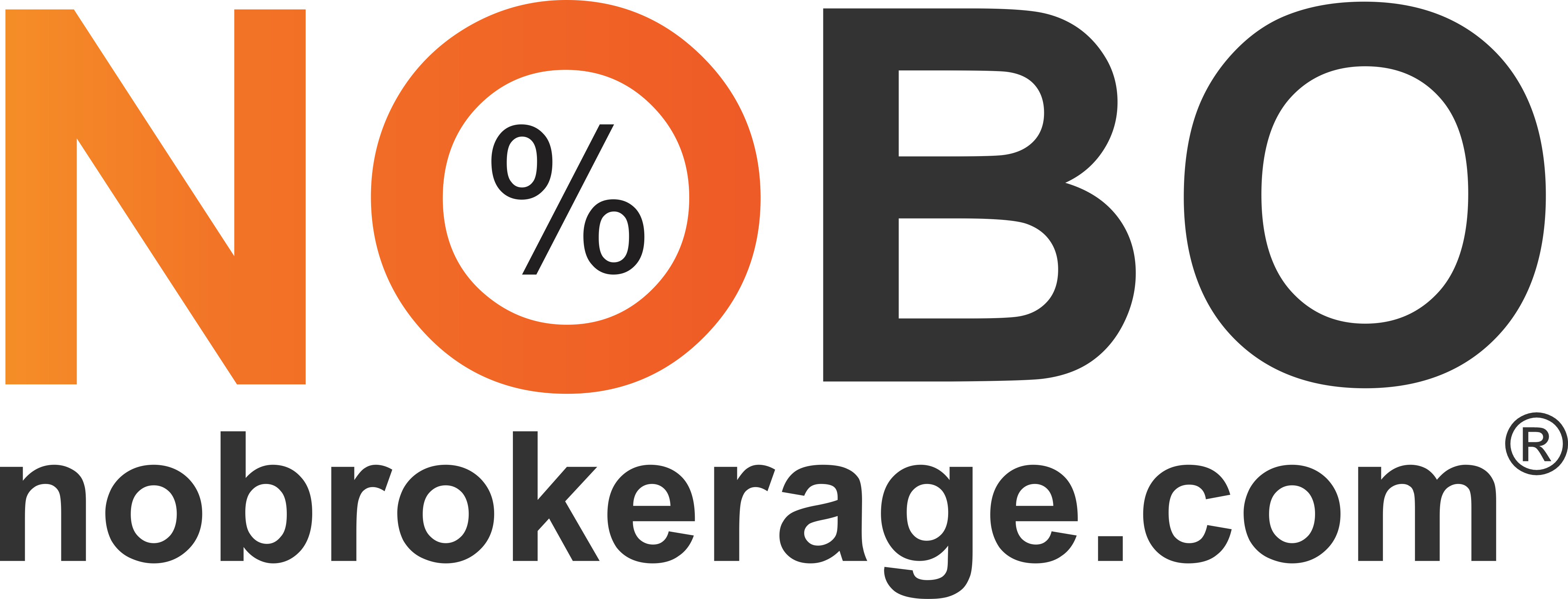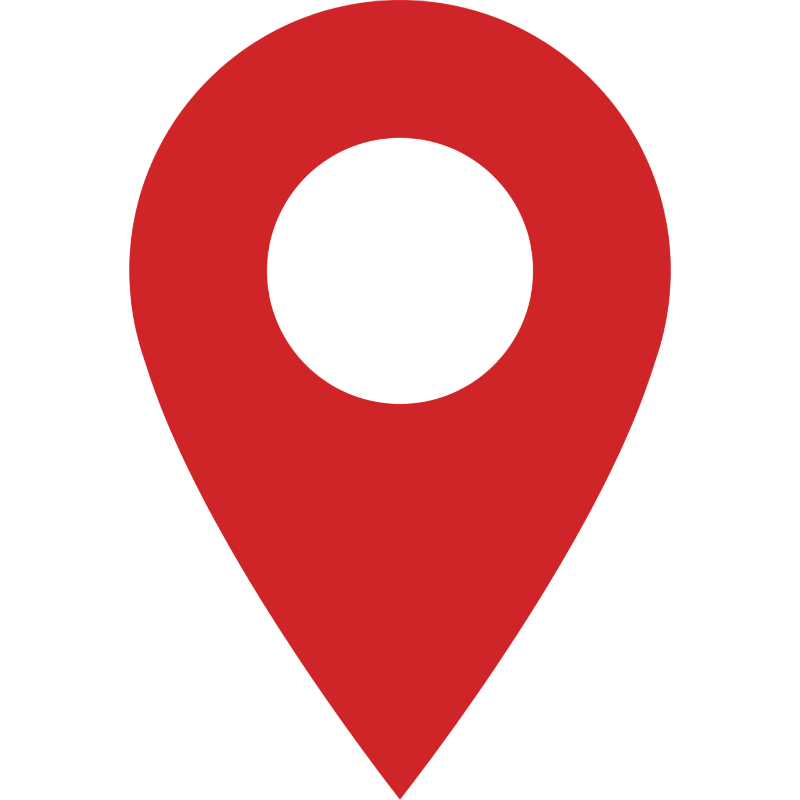SHARDA PRISTINE
By ANUWRITA REALTY PRIVATE LIMITED
2 Sharda Kuteer Dr. Ambedkar Road Vidya Vihar Mulund West Mumbai Maharashtra 400080
₹ 14.29 Lac - 30.3 Lac
Project Details
Project Type
Residential
Status
Ready To Move In
Project Area
937.50 sq.mt
Towers
1 Towers
Configurations
Office Space, 2 BHK, 3 BHK
Highlights
4+ highlights
Amenities
10+ amenities
Floor
21 Floors
Locality
Mulund West
Pin Code
400080
Project Configurations
Floor Plans
Master Floor Plan
DownloadAbout SHARDA PRISTINE
The Sharda Pristine project is developed by Anuwrita Realty Pvt. Ltd and is located in Mulund West a prime location in Mumbai. The project is approved by RERA and consists of a standalone building with ground plus 22 storeys. The possession is expected in September 2023. The RERA ID for the project is P15800018974. The project enjoys several locality benefits including proximity to Zaver Road Jai
Amenities of SHARDA PRISTINE
Swimming Pool
Jogging Track
Children's Play Area
Landscape Garden
Aromatherapy Garden
Grand entrance Lobby
Indoor games
Kids Zone
Electronic Visitors Ma...
Fire Safety
Project Videos and Images
Newly Launched Brokerage Free Projects in the city
Recently launched in the city/zone
About Location
Location Highlights
See More →Highway
2 KM
Banks
7 KM
Metro Station
1.5km
Airport
22km
Maps
RERA Registered
RERA ID
P51800018974
What is RERA?
The Real Estate (Regulation & Development) Act 2016, is the act of Parliament of India which seeks to protect buyers as well as help boost investments in the Real Estate industry. The Act came into force from 1st May 2016.

About Developer

Anuwrita Realty Pvt Ltd
Anuwrita Realty Private Limited is a real estate development company based in Mumbai, India. They are involved in the development of residential and commercial projects. Sharda Pristine is one of their projects located in Mulund West, Mumbai. The project is a ground plus 22-storey standalone building and is nearing possession in September 2023. It is RERA approved with the ID P15800018974. The project offers various amenities and features such as well-planned room decor, UPVC windows for noise reduction, false ceiling in all rooms and passage, kitchen platform of 10ft, wooden ceramic flooring in bedrooms, branded floor and dado tiles in rooms and bathrooms, branded switchboards and wiring, branded sanitary and plumbing fixtures, LED concealed light fittings, glass partition in bathrooms, and more. The external amenities include a well-decorated building entrance lobby, high-speed structure lifts, alternate bore well water supply, car parking system, open view sky gym, recreational area on the rooftop terraces, CCTV and intercom security system, and more



 MULUND WEST, MUMBAI
MULUND WEST, MUMBAI 






 Log in with google
Log in with google