
|
OM DHANLAXMI HEIGHTS By V P REALTY
Yashada Realty Group
Vikhroli East, Mumbai
|
|
About OM DHANLAXMI HEIGHTS
NA
Amenities of OM DHANLAXMI HEIGHTS
Yoga Room
Kids Pool
Jogging Track
Indoor games
Kids Zone
Children's Play Area
Grand entrance Lobby
Fire Safety
Electronic Visitors Management Systems
Visitor Parking
Open Gym
Floor Plan
| Configuration | Carpet Area Sq.ft | Carpet Area Sq.mt | Pricing |
|---|---|---|---|
| Shop | 103.65 | 9.63 | ₹ 1994183 |
| 1 BHK | 399.01 | 37.07 | ₹ 7725039 |
| 2 BHK | 595.13 | 55.29 | ₹ 11519795 |
Full Floor Plan
Photos of OM DHANLAXMI HEIGHTS
About Yashada Realty Group
Yashada Realty began its journey within the year 2000 as an entrepreneurial dream, and shortly transformed into a leading real estate brand with multiple signature construction projects to its credit. Fueled by the assumption that customers should not receive a difference in quality based on their budget or the location of the project, the Group features a 19-year history of crafting beauty, quality and variety together with timely delivery across all their projects. With a robust presence in Pimple Saudagar, Moshi, Mamurdi, Lohegaon, Wakad, Chakan, etc, the Group boasts over 20 successfully completed projects dominating the Pune skyline.
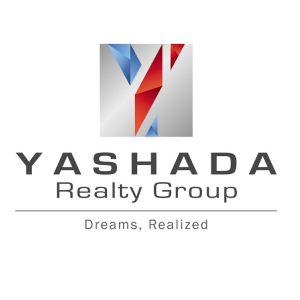
About Location
NA
Highlights
Market
1 KM
Railway Station
2 KM
School/College
5 KM
Rera Registered
What is Registered?
The Real Estate (Regulation and Development) Act, 2016 is Act of the Parliament of India which seeks to protect buyers as well as help boost investments in the real estate industry. The Act came into force from 1 May 2016.
RERA Registered
RERA ID
P51800033503

Frequently asked questions
Ans: 1058.29 sq.mt
Ans: From All Leading Banks
Ans: 38, Tagore Nagar, Vikhroli East, Central Mumbai Suburbs, Mumbai
Ans: YES P51800033503
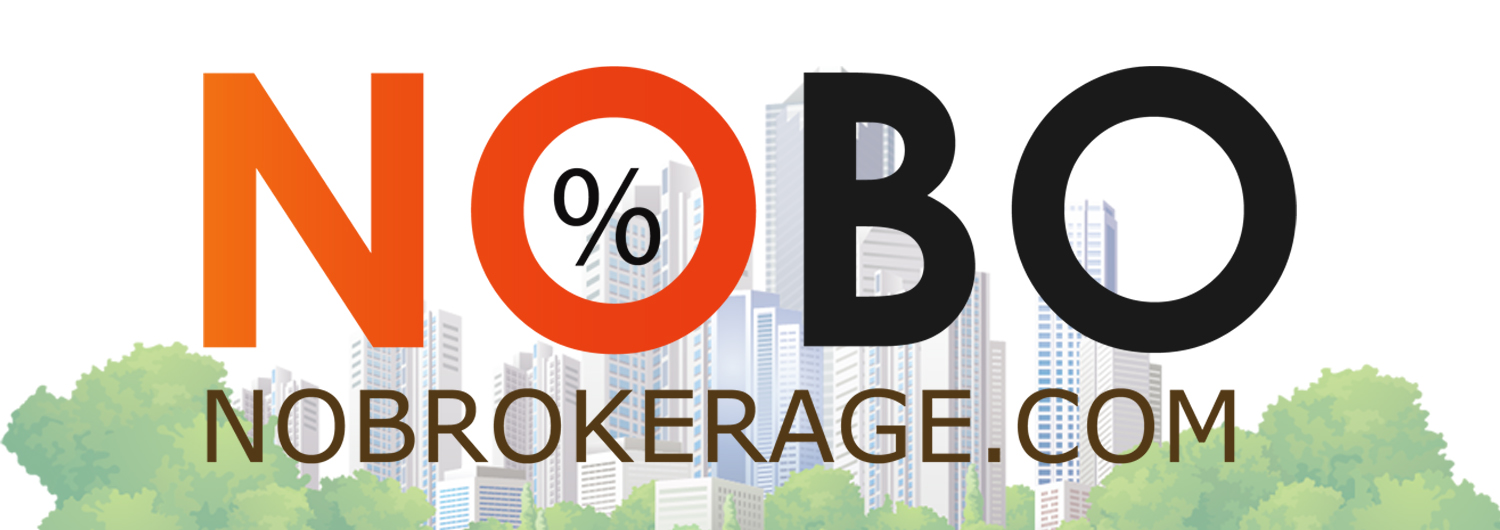


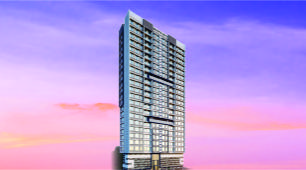

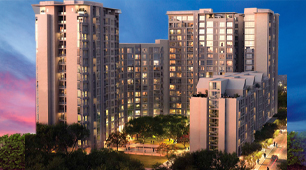
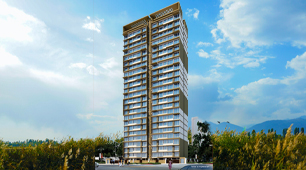
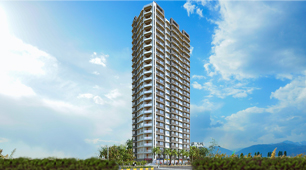
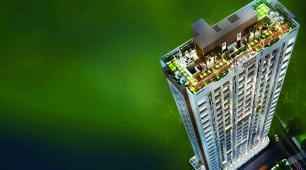
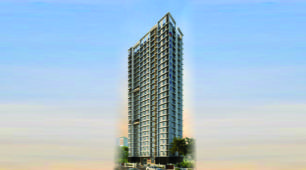

 Log in with google
Log in with google