
|
Basil flora By Vellkin spaces llp
Pimpri Chinchwad, Pune
|
Builder Details
×
|
na
About Basil flora
Vellkin Basil Flora is a residential project consisting of three towers and a total of 354 units. The project is built on a 1.72-acre (6.96K sq.m.) land area. It features an earthquake-resistant RCC framed structure and offers vitrified tile flooring throughout the entire flat. The kitchen is equipped with a granite platform glazed dado tiles and ample electrical points. The dry balcony provides p
Amenities of kkBasil flora
Kids Pool
Jogging Track
Children's Play Area
Covered sit out area
Landscape Garden
Visitor Parking
Kids’ Play Area
Elders Sit Out Area
Indoor games
Skating Area
Work Station
Guest Room
Lounge Area
Kids Zone
Electronic Visitors Management Systems
E V Charging Points
Clubhouse
Fire Safety
24x7 Security
Emergency Exits
Security Guards
Fire Rated Doors
24/7 Water Supply
24/7 Electricity Backup
Lift(s)
Power Backup
Security Cabin
Fire Safety System
Floor Plan
| 1 BHK | |||
| Carpet Area Sq.ft | Carpet Area Sq.mt | Pricing | Plan |
|---|---|---|---|
| 441.4275 | 41.01 | ₹ 3312792 | |
| 535.0735 | 49.71 | ₹ 4018920 | |
| 636.0389 | 59.09 | ₹ 4777632 | |
| 2 BHK | |||
| Carpet Area Sq.ft | Carpet Area Sq.mt | Pricing | Plan |
| 793.7300 | 73.74 | ₹ 5957016 | |
| 823.4384 | 76.5 | ₹ 6182376 | |
| 3 BHK | |||
| Carpet Area Sq.ft | Carpet Area Sq.mt | Pricing | Plan |
| 1025.9073 | 95.31 | ₹ 7699800 | |
| 1050.2337 | 97.57 | ₹ 7887600 | |
Full Floor Plan

NoBrokerage.com
Photos of Basil flora
About Vellkin spaces
Vellkin Spaces LLP is a prominent real estate and property development group in India. They have a vision to contribute to the growth of India's infrastructure industry. The architects and engineers associated with the group have a futuristic approach, enabling them to design homes that embody the trends of the future. The professionals at Vellkin Spaces LLP are dedicated to their work and uphold strong work ethics. They possess expertise in their field, demonstrating competence and determination to revolutionize the Indian infrastructure landscape. The group values the praise and satisfaction of their customers and clients, considering it as the most rewarding outcome for their hard work.
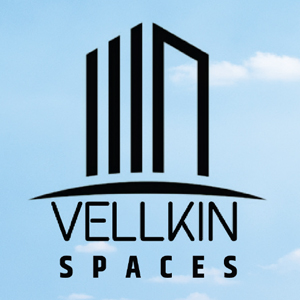
About Location
na
Highlights
School
19 Min |
Hospital
21 min |
Mall
23 Min |
Bus Stop
3 Min |
Contact Seller

Vellkin spaces
Location: Pimpri Chinchwad,Pune
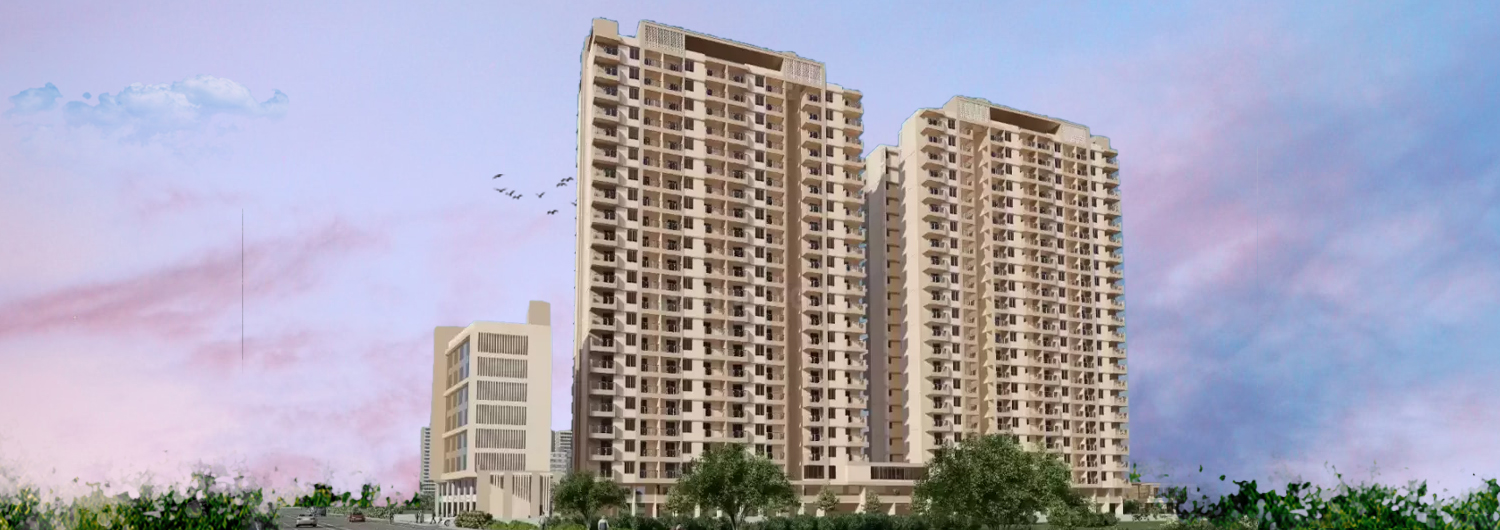
 Presenting
Presenting  PIMPRI CHINCHWAD, PUNE
PIMPRI CHINCHWAD, PUNE 
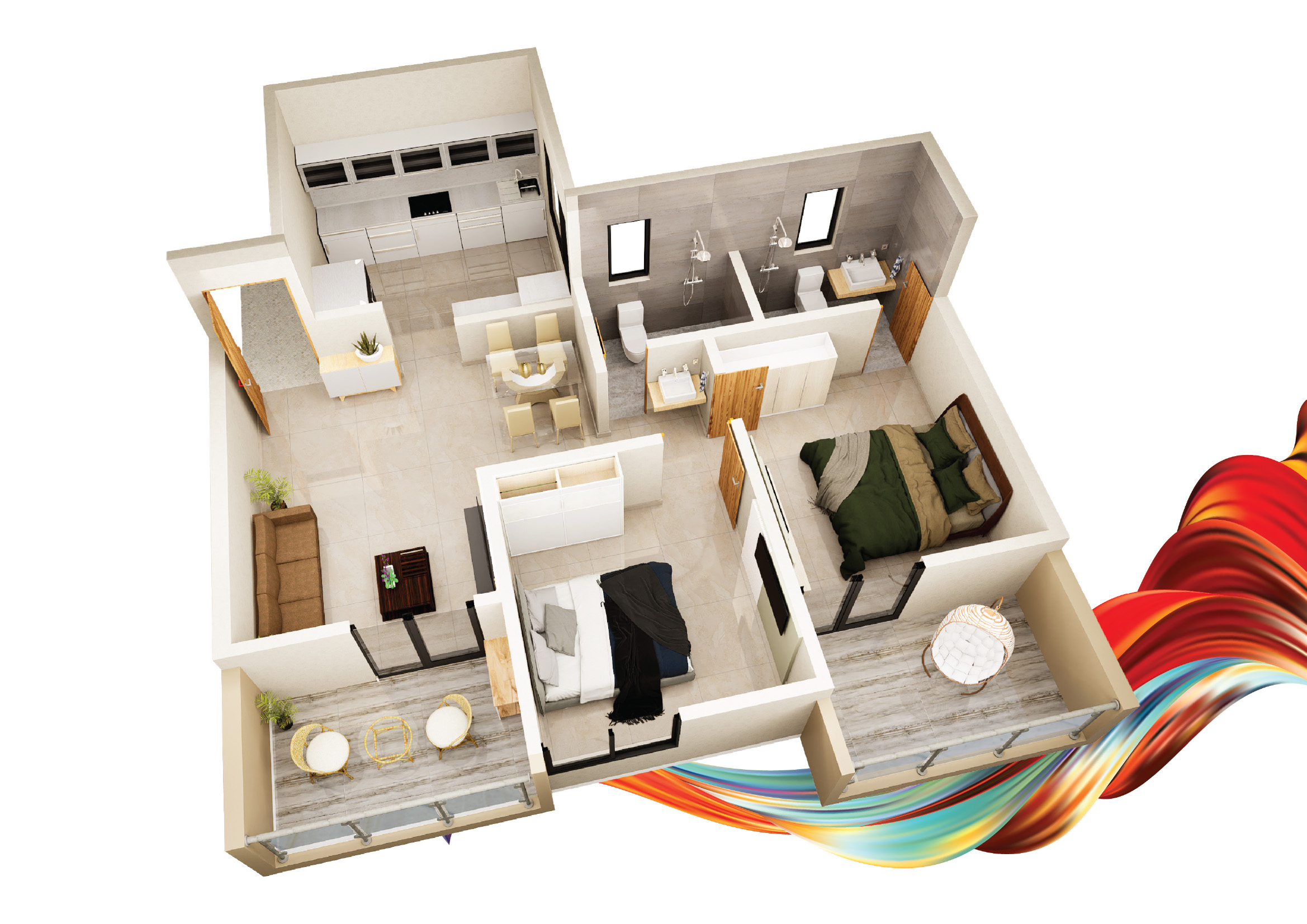
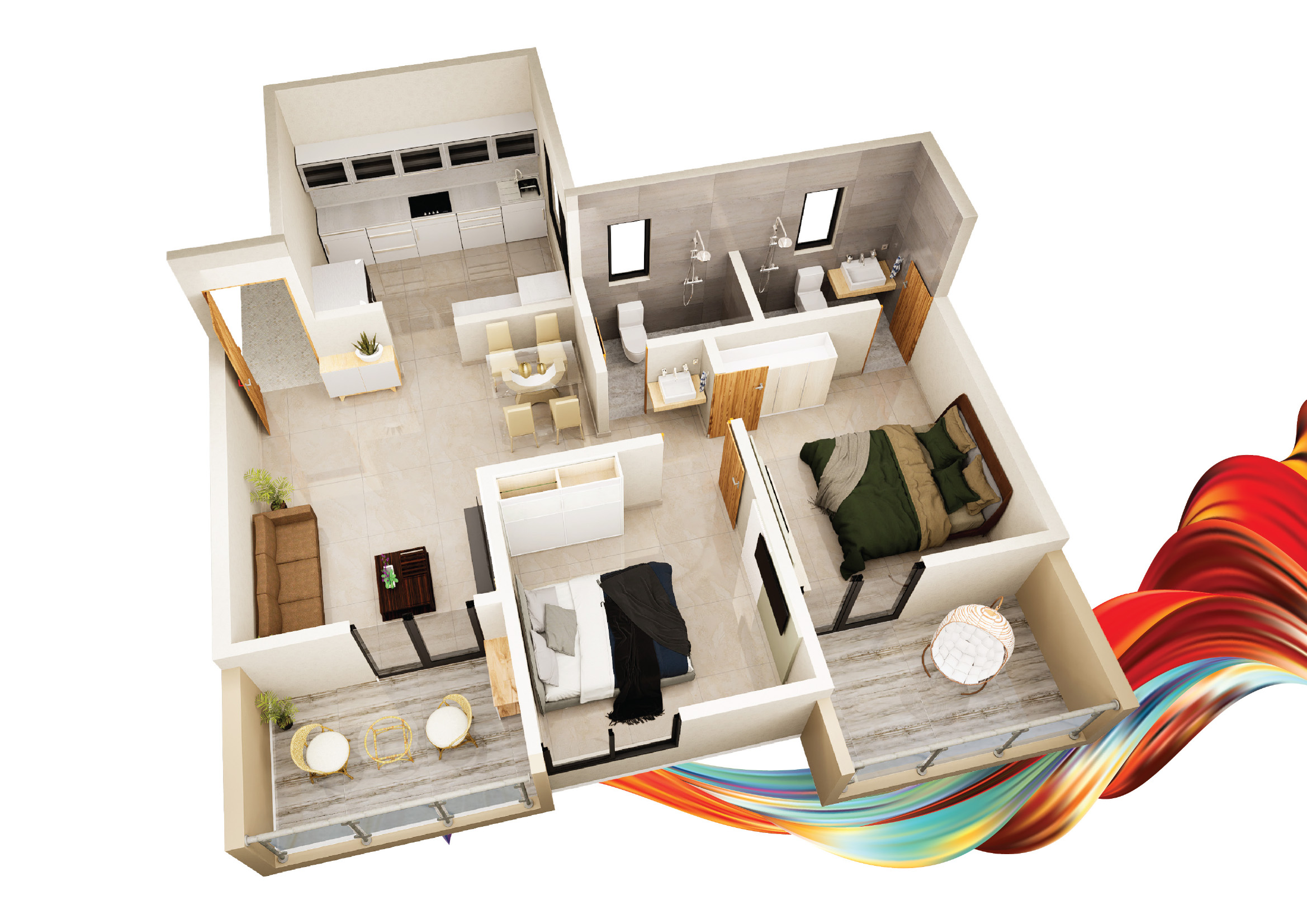


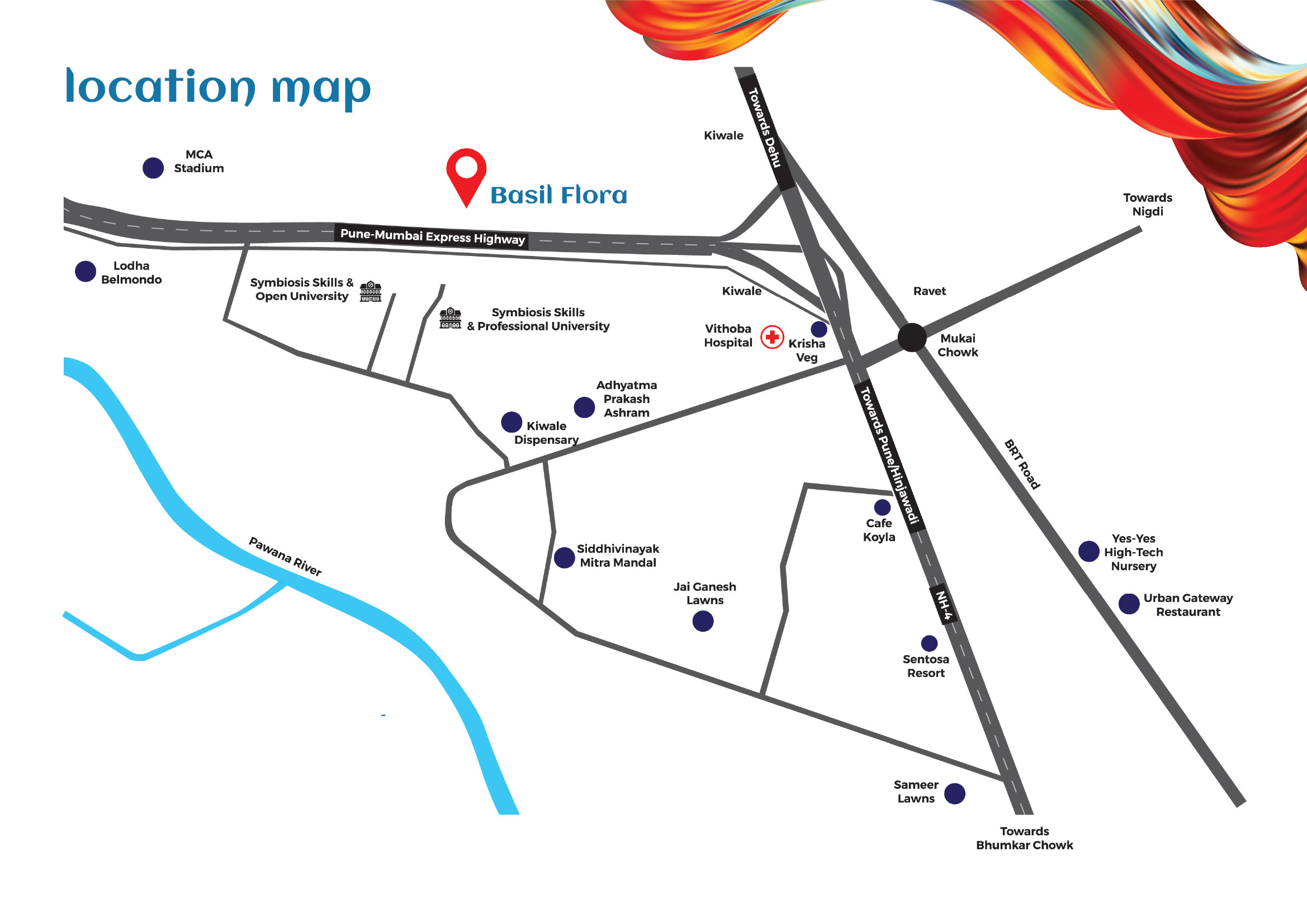




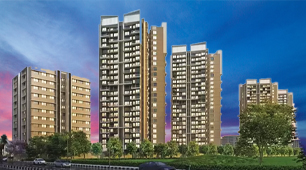
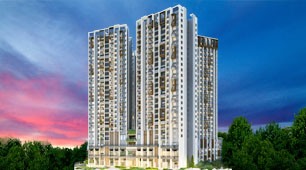
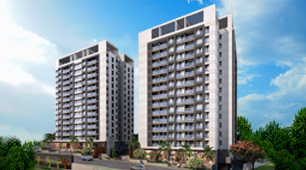
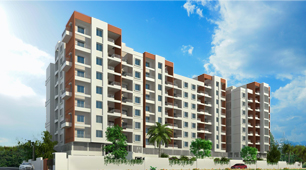
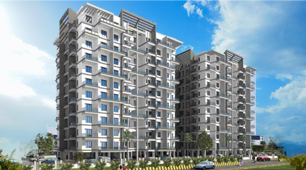
 Log in with google
Log in with google